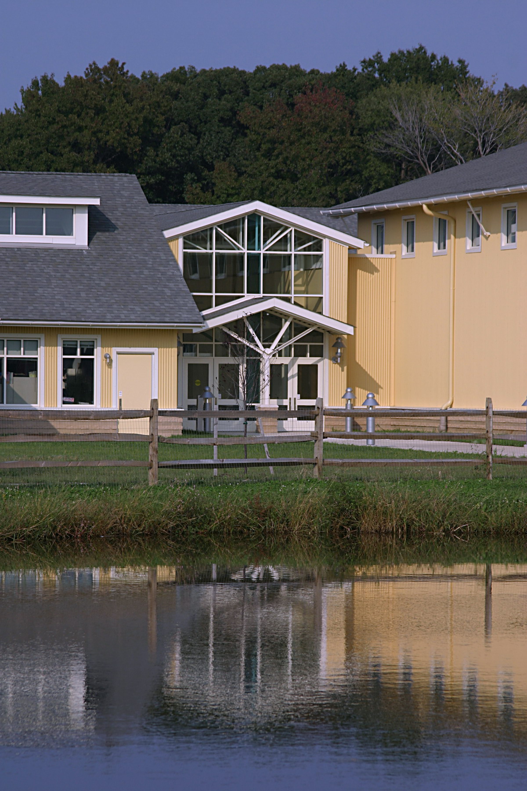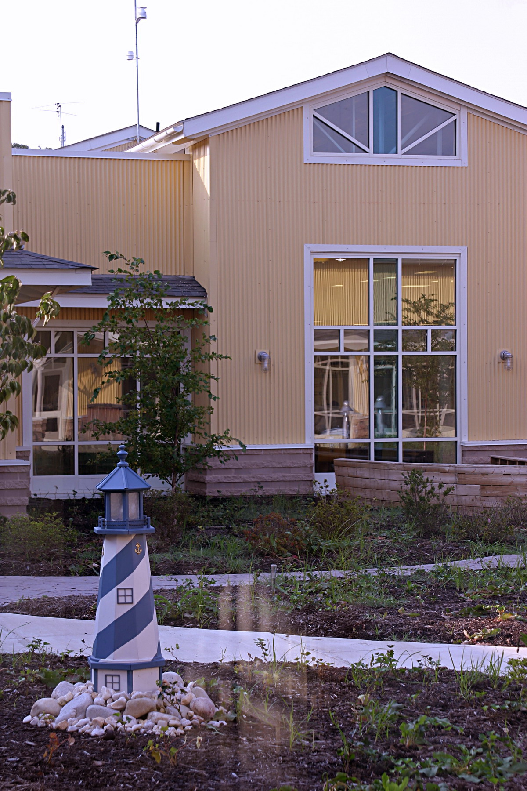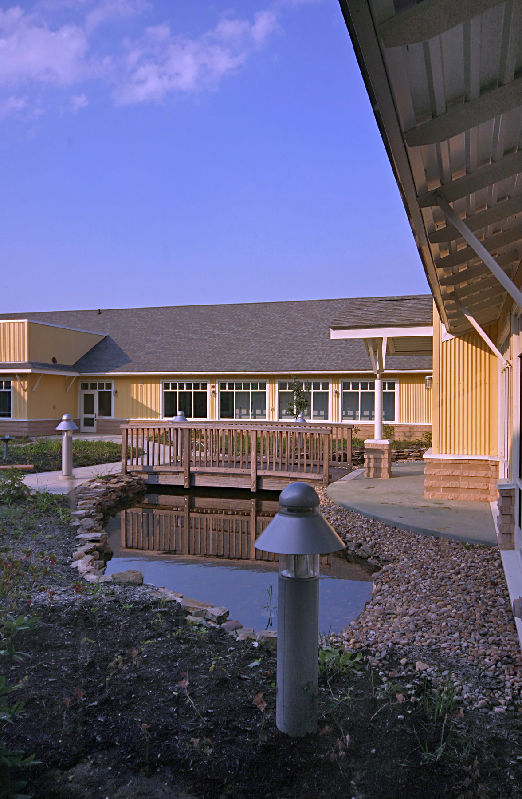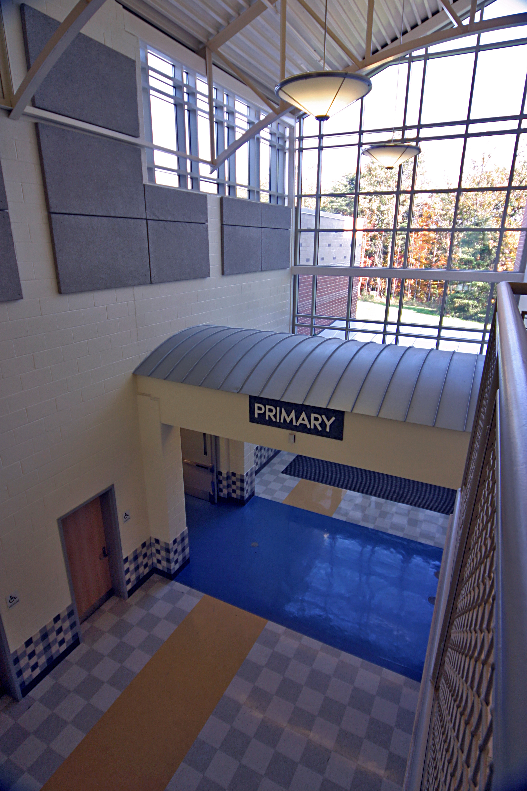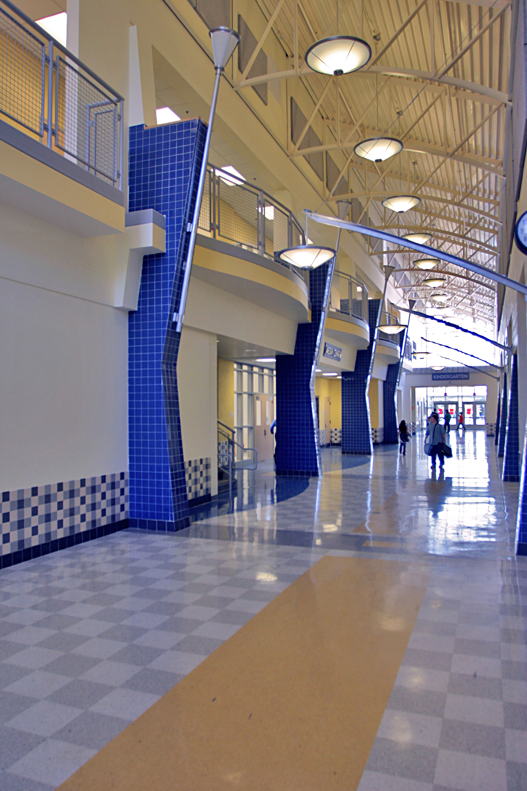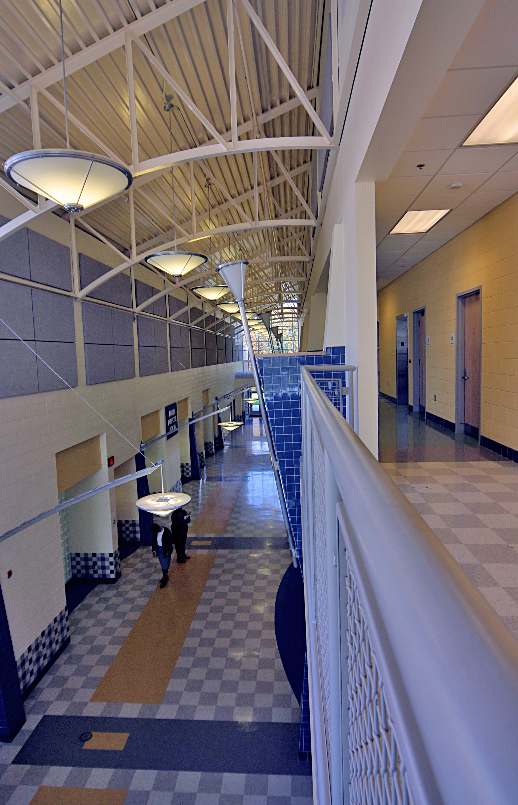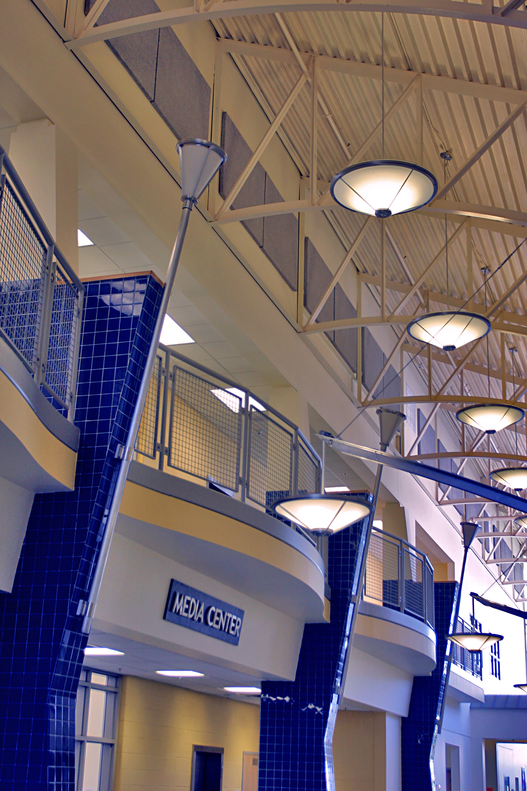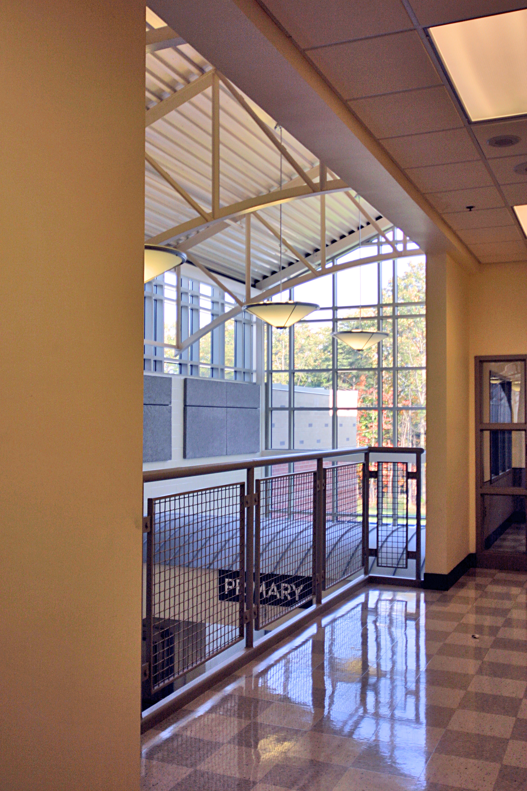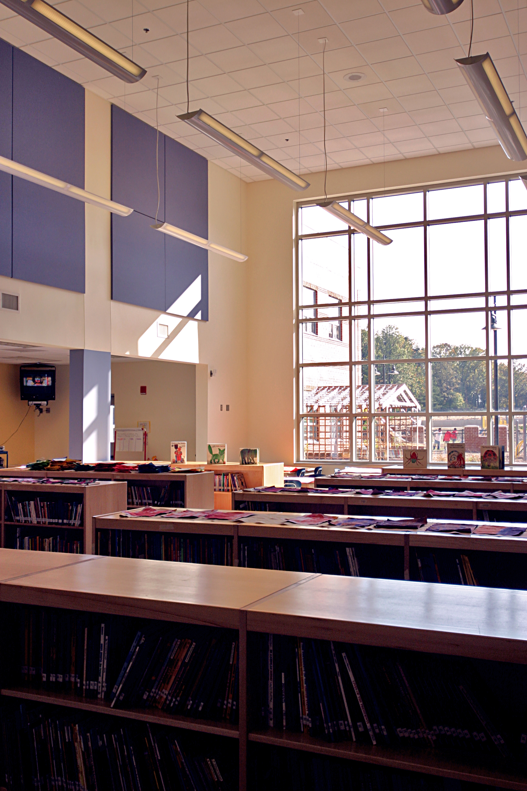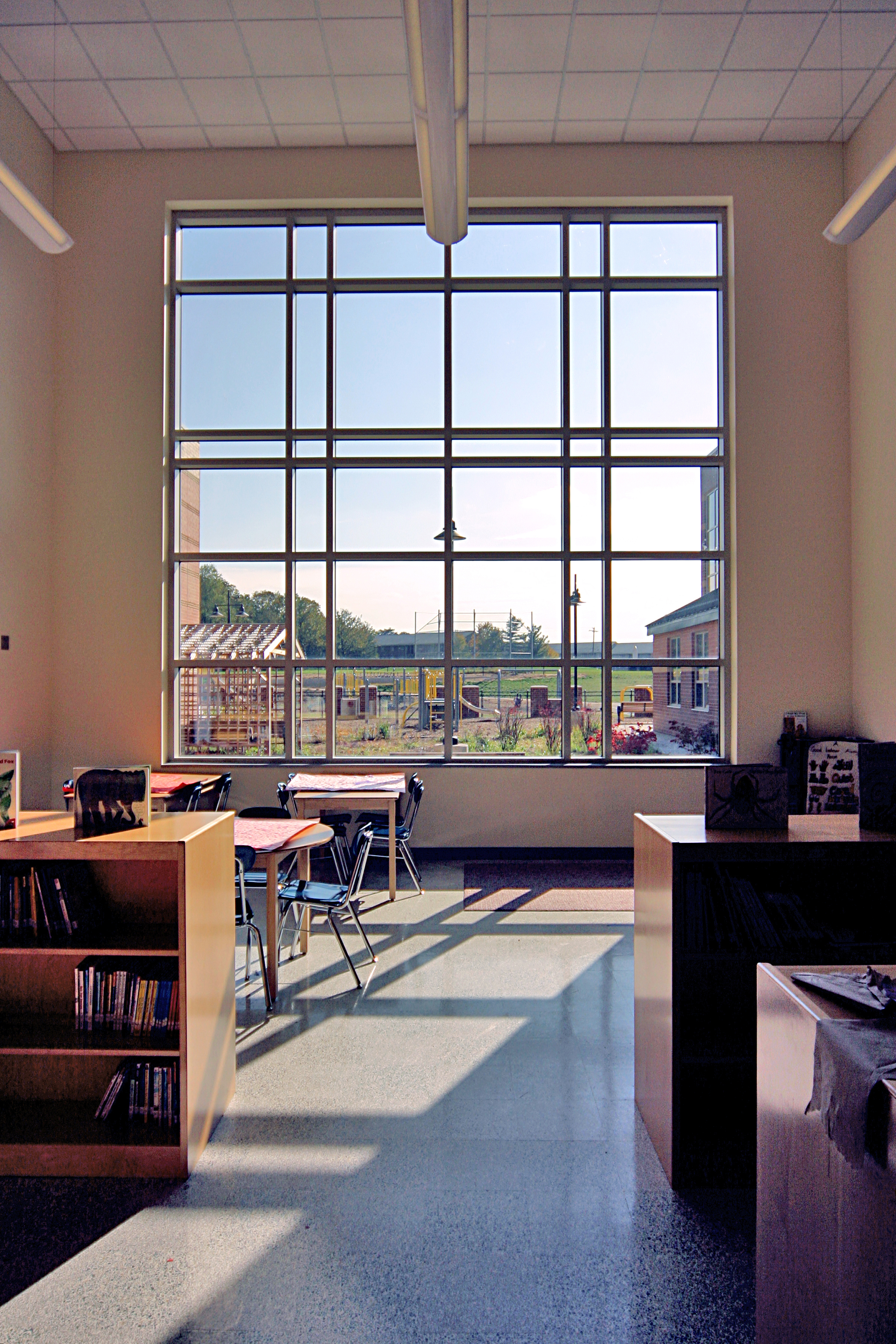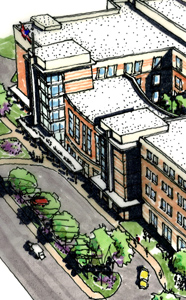Work performed by Grimm and Parker Architects, with Beyhan Trock as architect for significant portions of project. Grimm and Parker Architects of Calverton, MD specialize in educational and institutional architecture.
Middletown and Thurmont Primary Schools
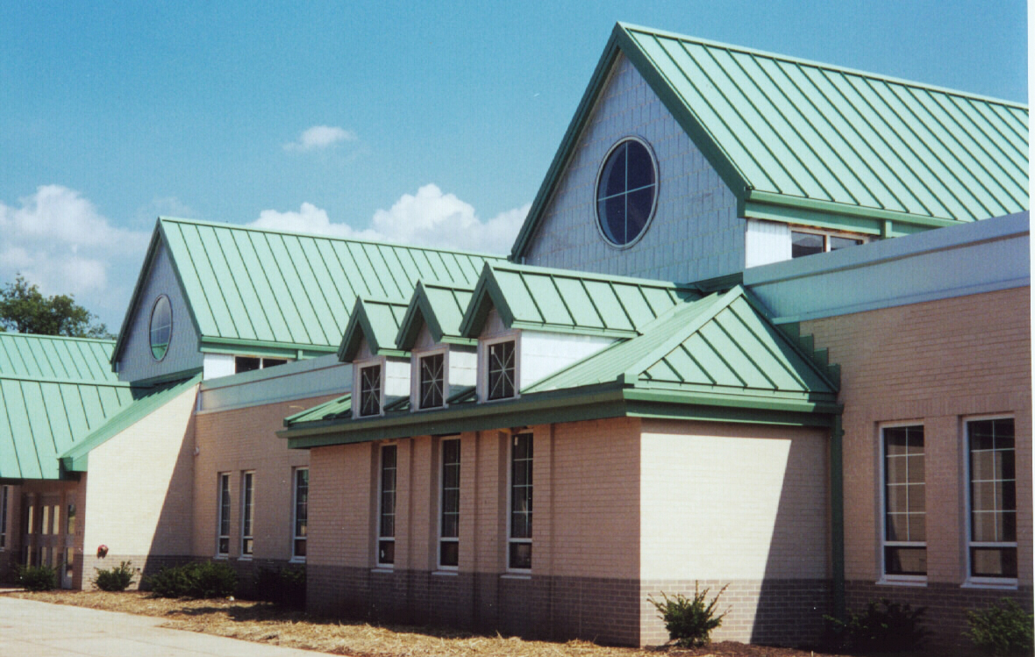
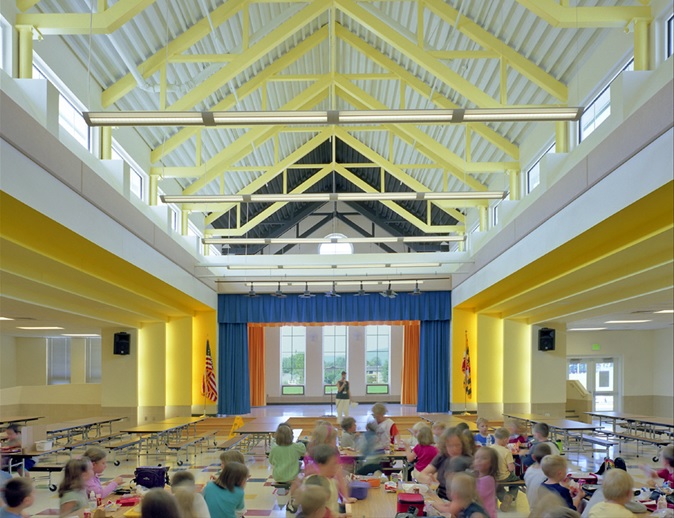
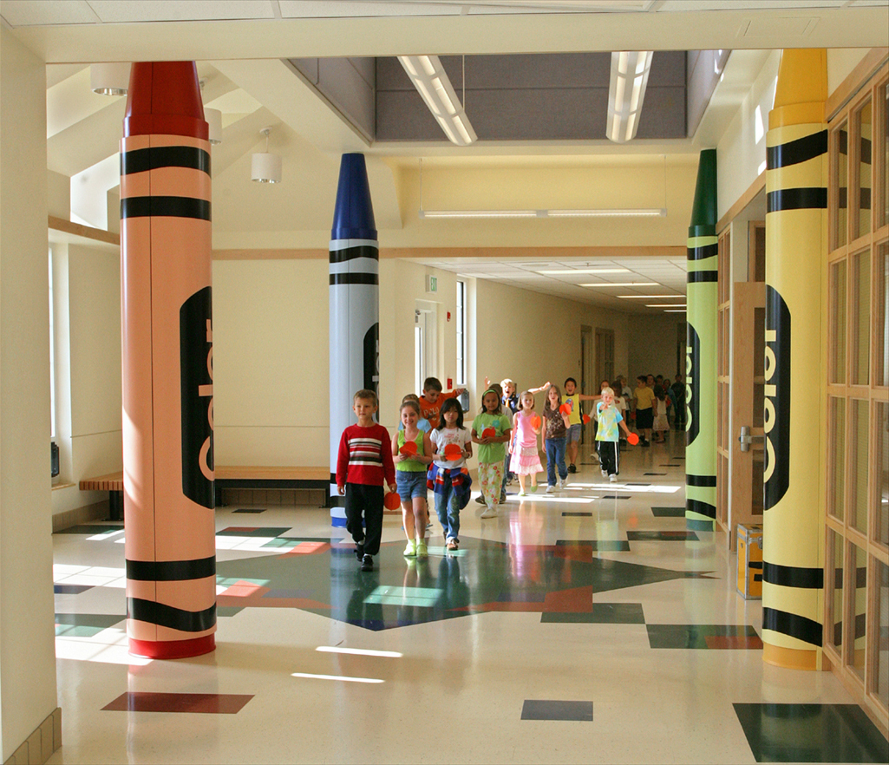
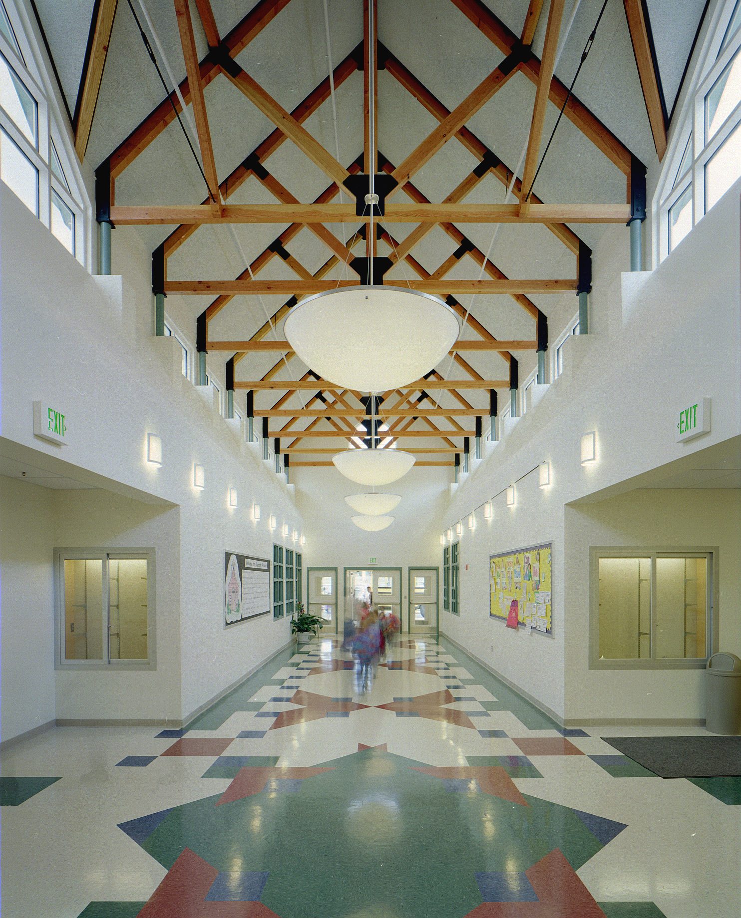
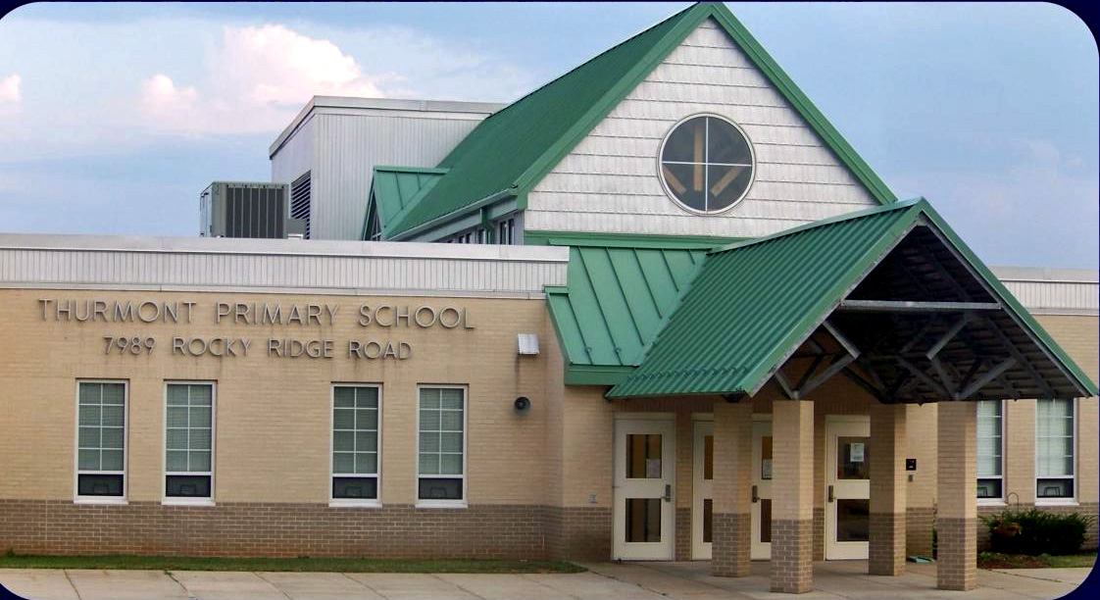
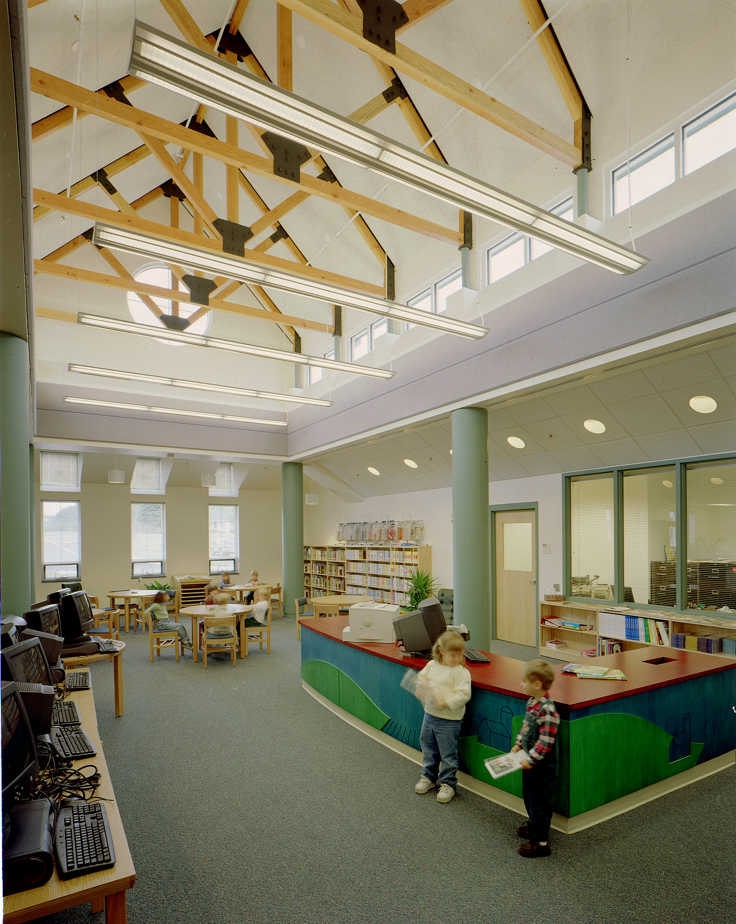
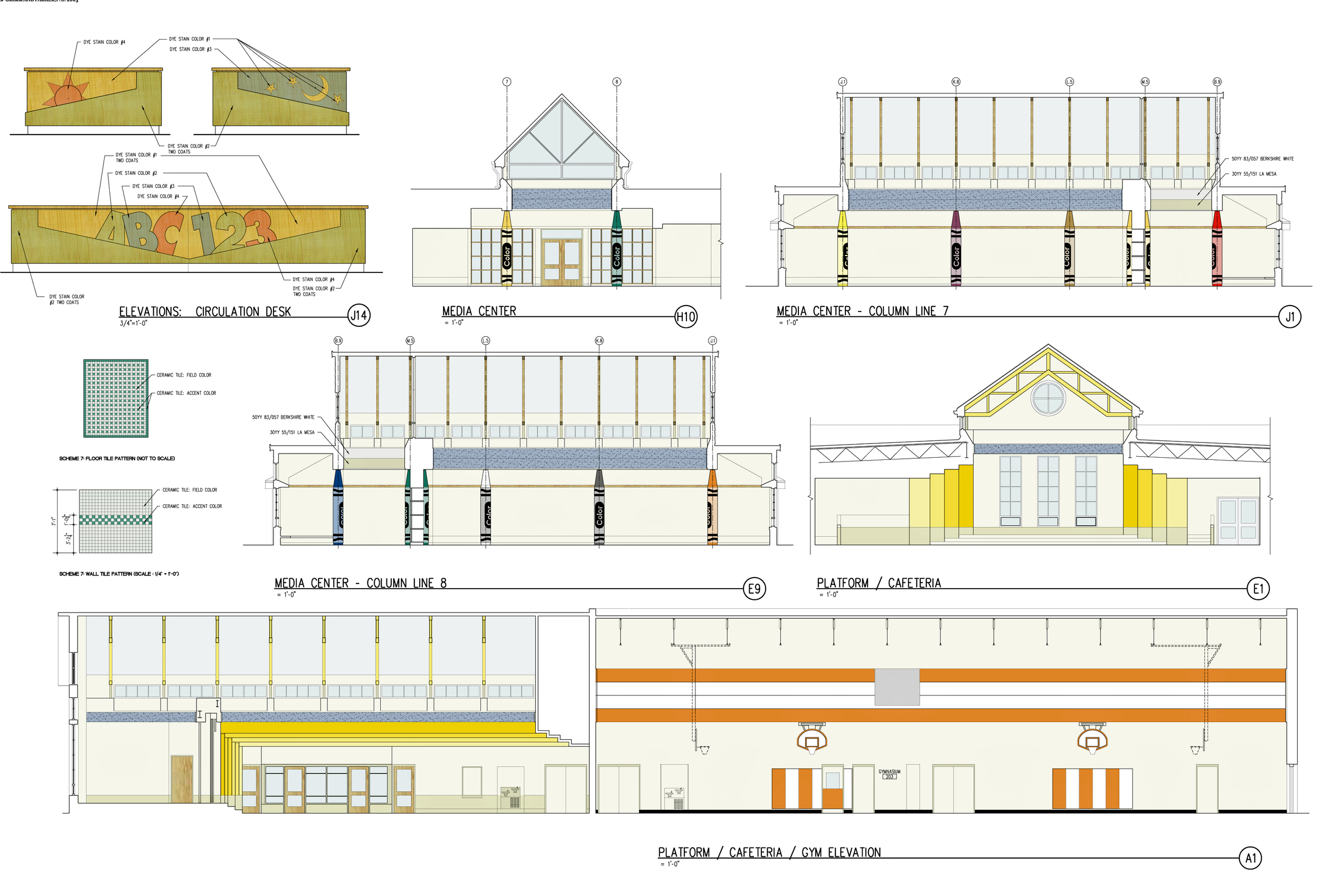
THURMONT PRIMARY SCHOOL is a pre-K through 2nd grade school located in a farming community outside of Frederick, Maryland. The massing of this large school was broken down by creating a series of pediments that make the building look like a community of smaller structures. Neutral colors and materials allow the building to rest unobtrusively in the soft landscape. Design was subsequently repeated by Frederick County Public Schools as MIDDLETOWN PRIMARY SCHOOL a 70,400 sf building with a planned capacity of 695 students in Middletown, MD, which includes a full size gymnasium and a community recreation center. The Cafeteria/Multi-purpose Room doubles as a theatre for performances and community functions. The stage can also be closed off during the day to serve as a music classroom. The Media Center “Crayon columns” and “ABC” circulation desk reflect the playful nature of this primary school for Pre-K through second grade children.
MataPeake elementary
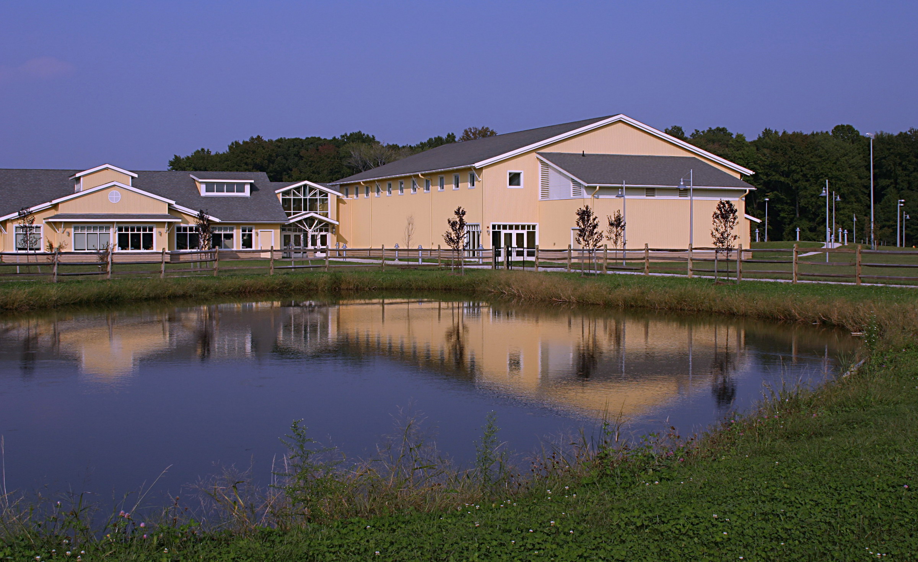
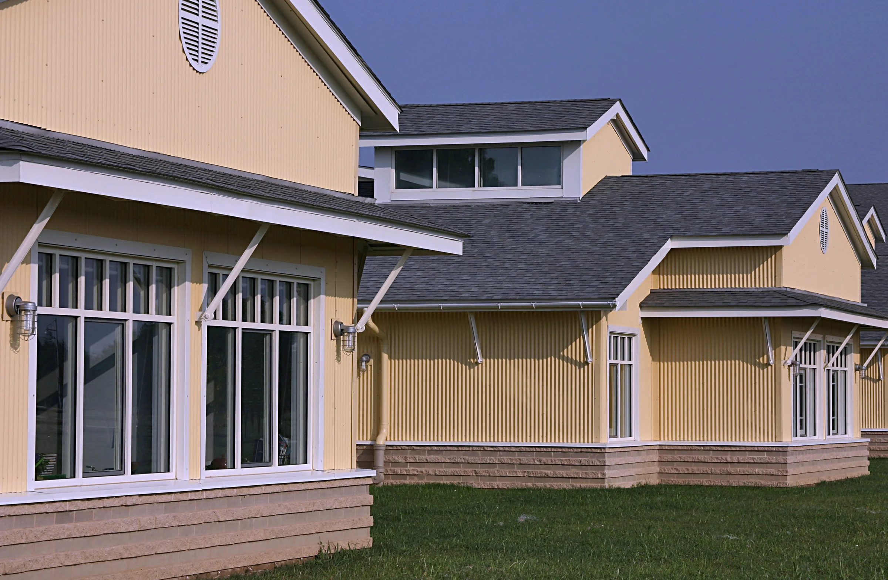
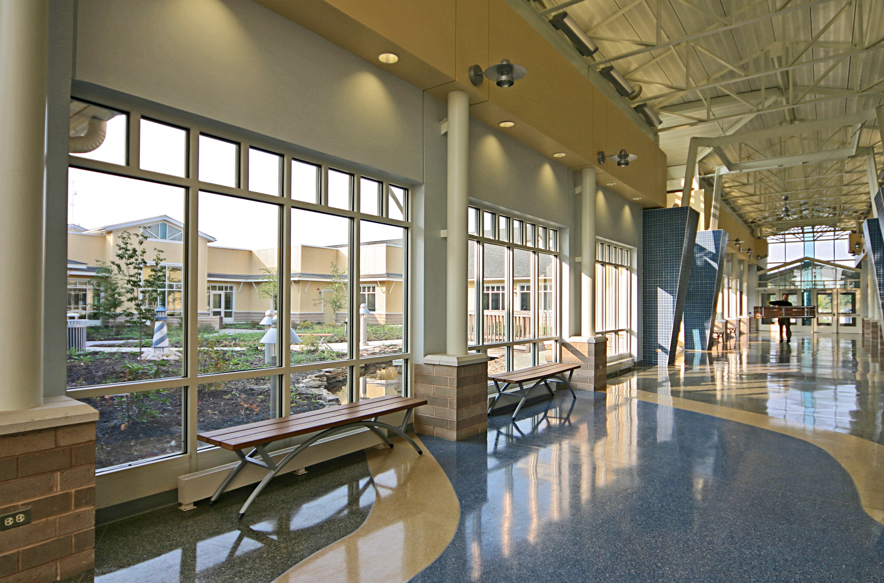
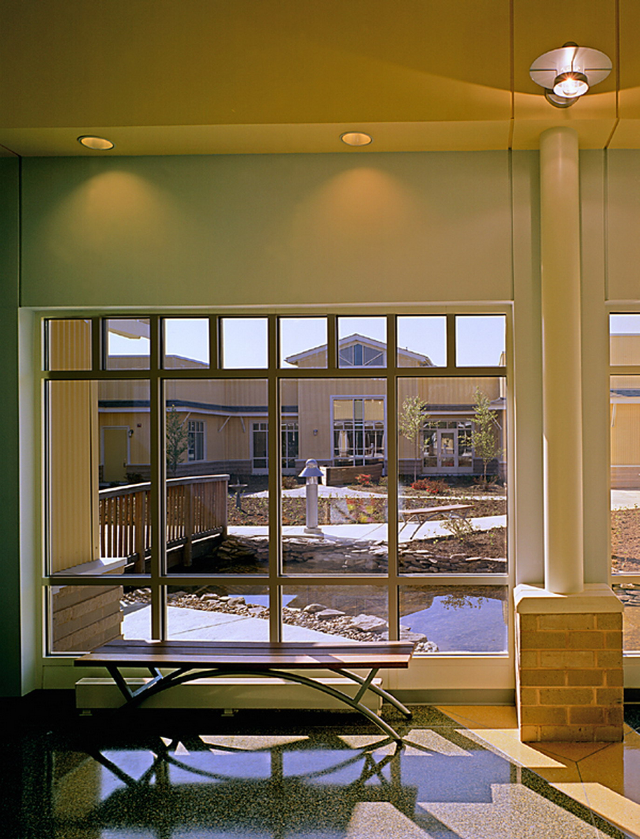
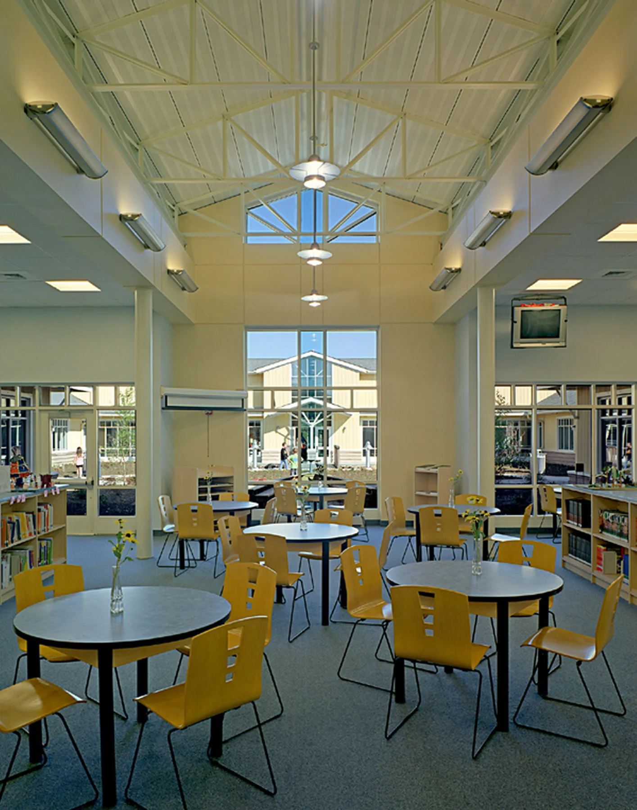
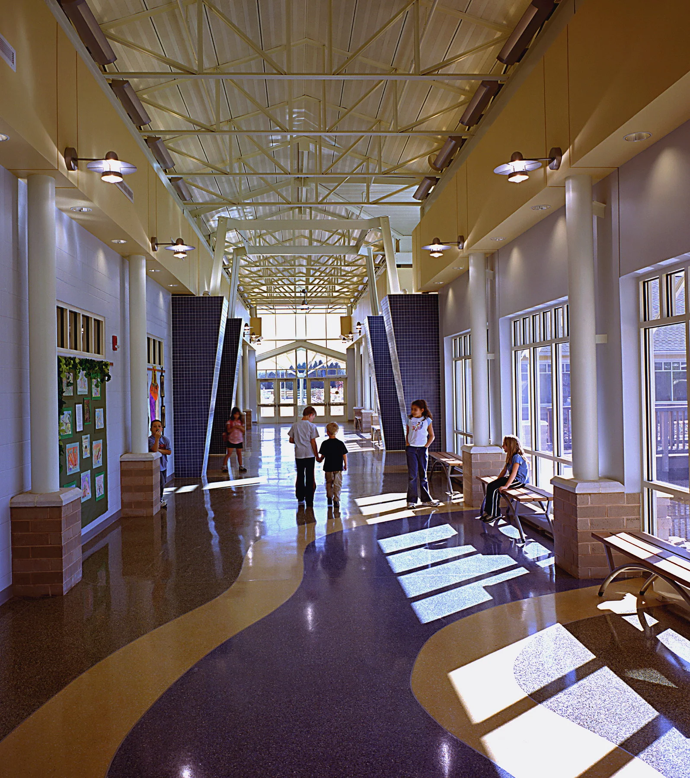
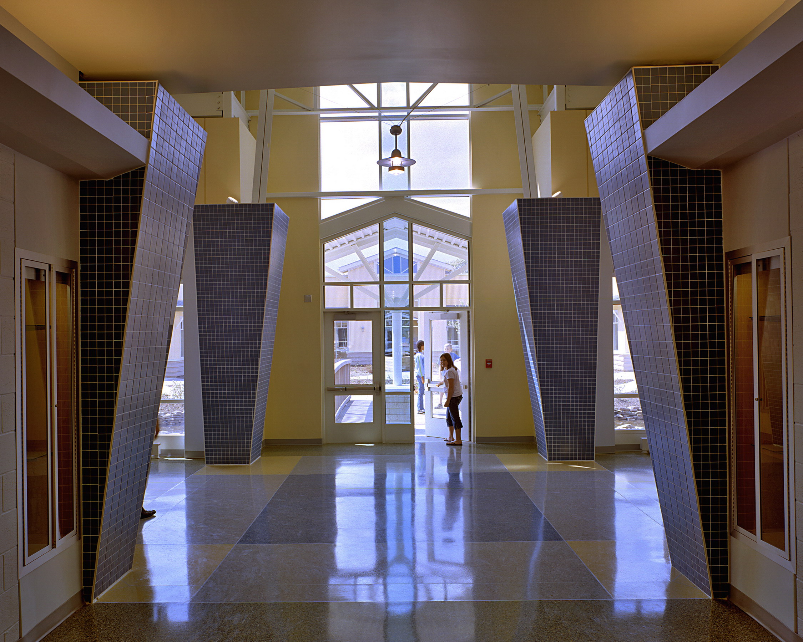
MATAPEAKE ELEMENTARY SCHOOL is a 68,800 s.f., 25 classroom school for 600 students in Kent Island on Maryland's eastern shore. The school wraps around a “Living Courtyard” that is used for outdoor classes, gatherings and environmental studies. Existing wetlands were used to create natural learning environments and support primary instruction. The self-contained individual classrooms are organized in clusters for cooperative teaching and multi-age/level groupings. Small roofs above classrooms reduce scale while providing clerestory windows for classrooms. A simple loop circulation around a small courtyard provides daylight and ventilation Lower roofs also shade windows from direct heat gain and glare. The gymnasium doubles as an auditorium. The rear wall of the stage is an operable door opening to an outdoor amphitheater for outdoor performances for the school as well as the community. The building employs contextual maritime imagery with a “Lighthouse” at center of the community. The “Living Courtyard” brings the natural environment and daylight into the classrooms and has a moat with pedestrian bridge and stone paths leading to a boat-shaped “outdoor classroom.” Student planting areas are supported by the teaching curriculum.
LAke Arbor (Port Towns)
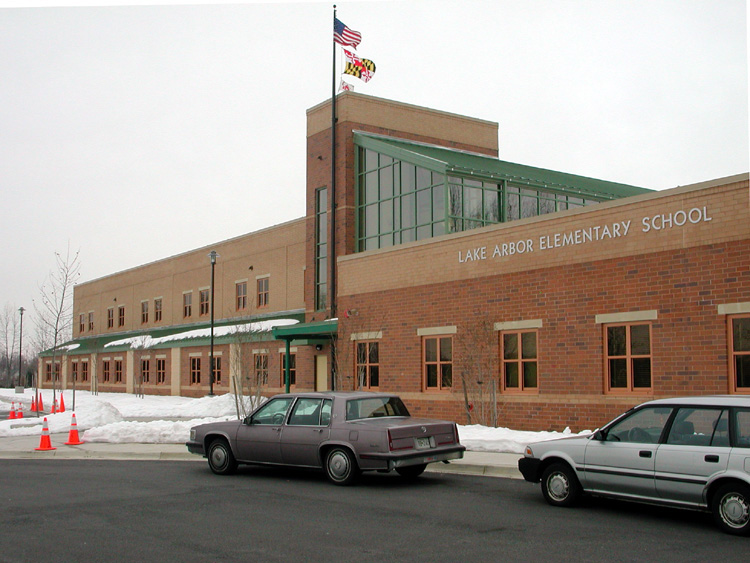
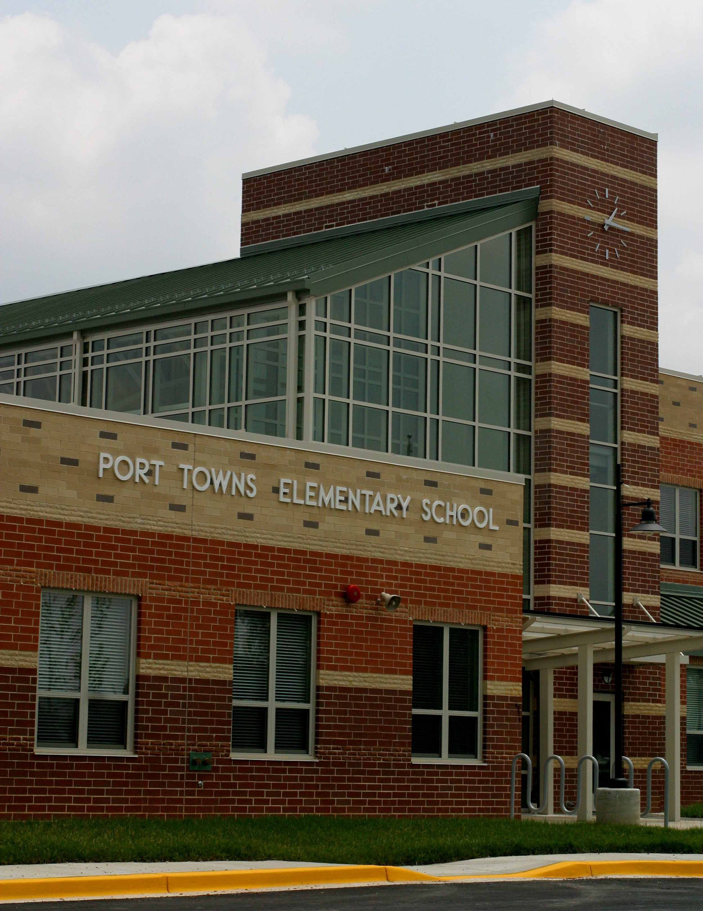
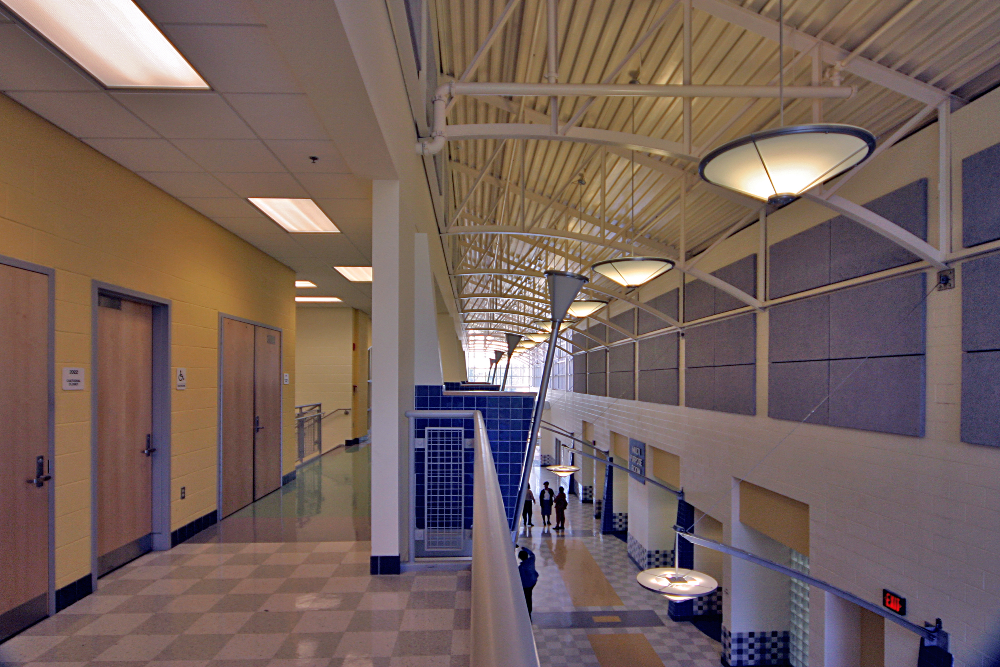
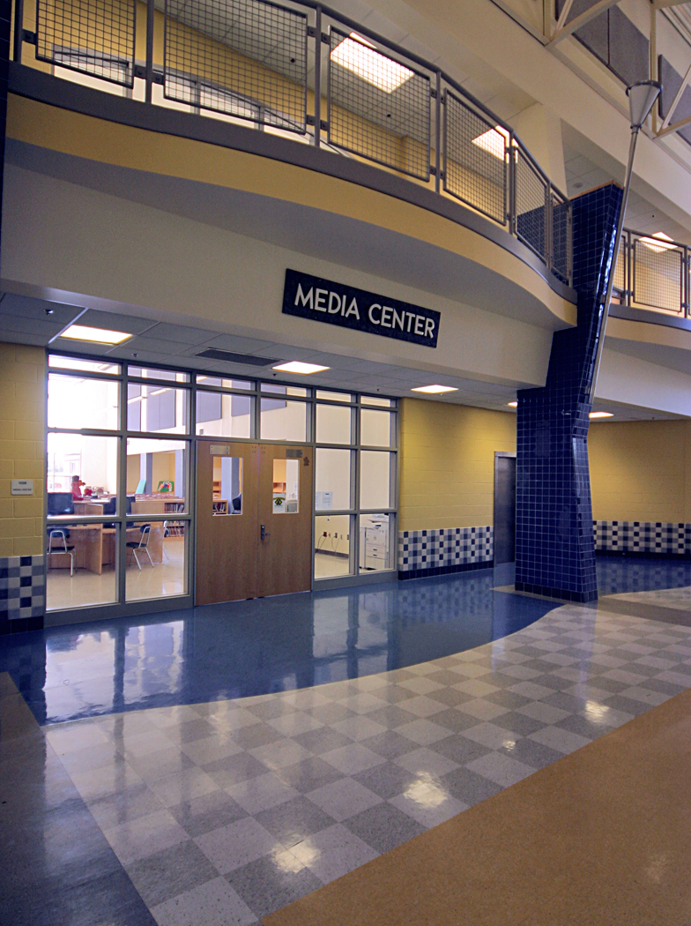
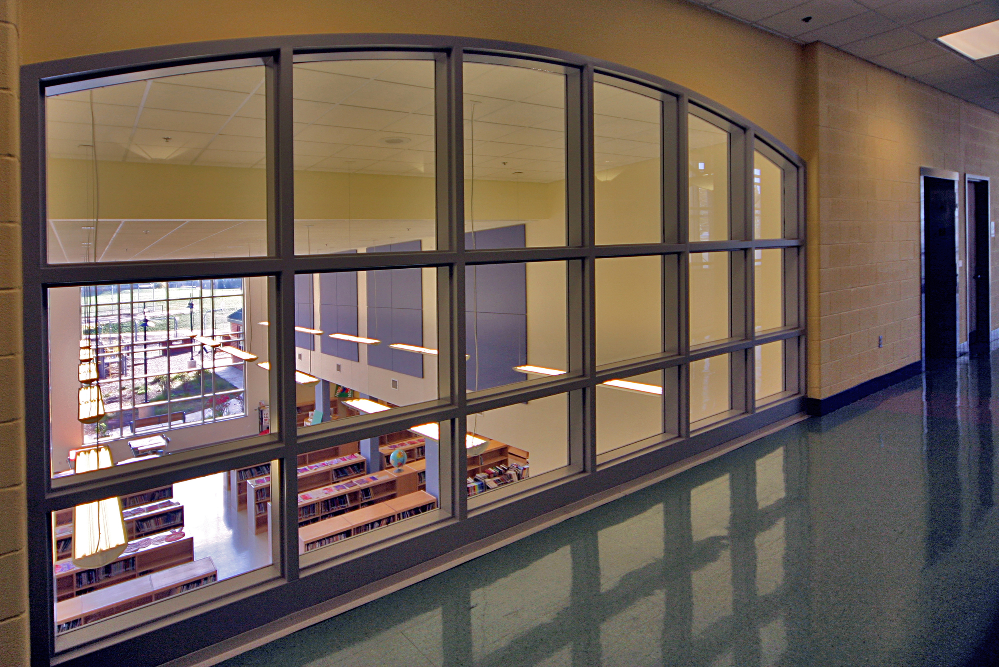
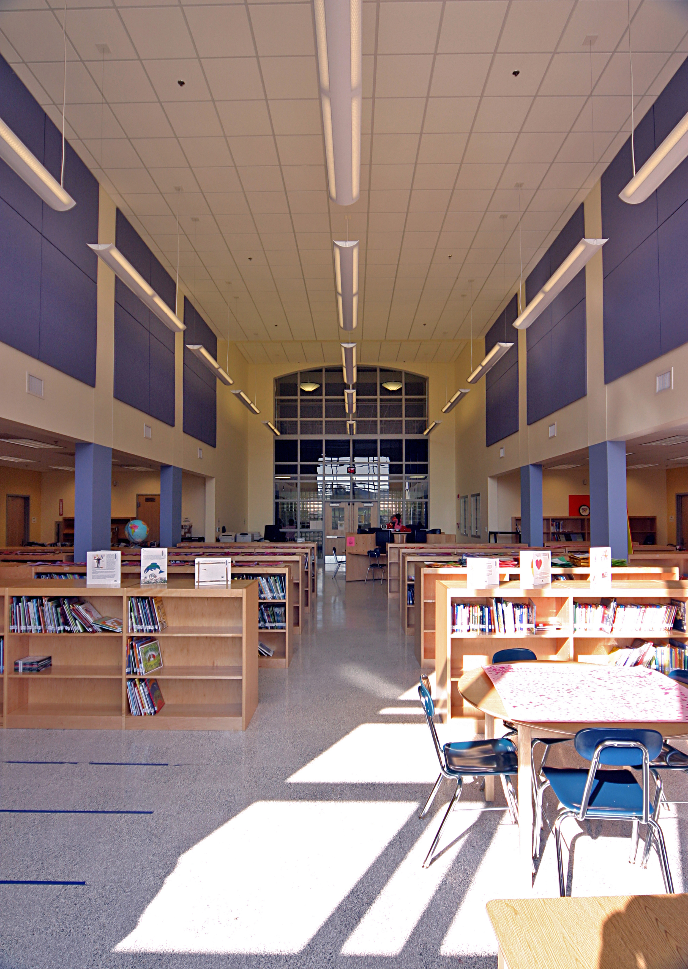
Port Towns (formerly Lake Arbor) Elementary School has a central circulation system which organizes the classrooms and large spaces around an active and colorful “Main Street.”
Adelphi Elementary
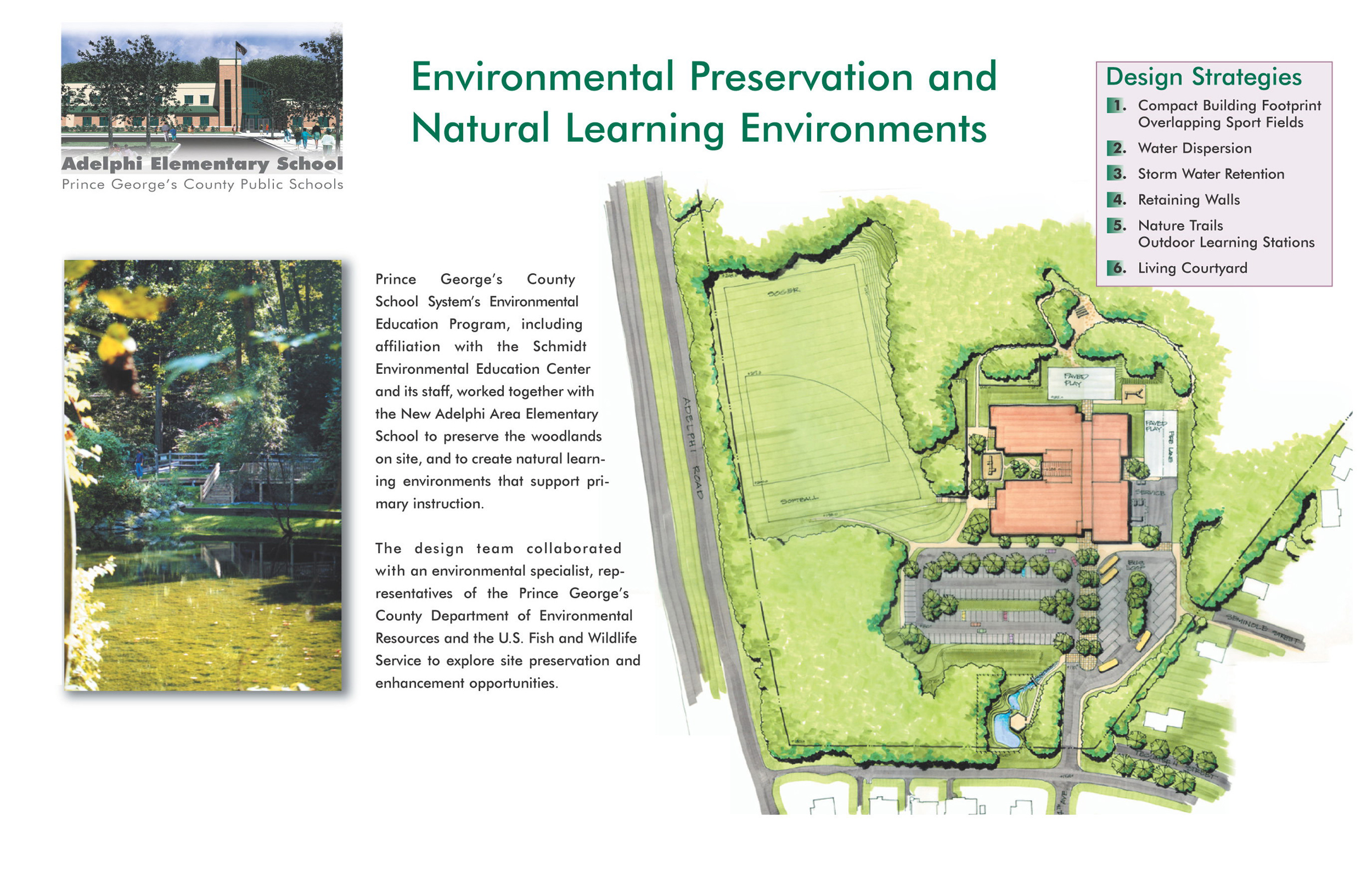
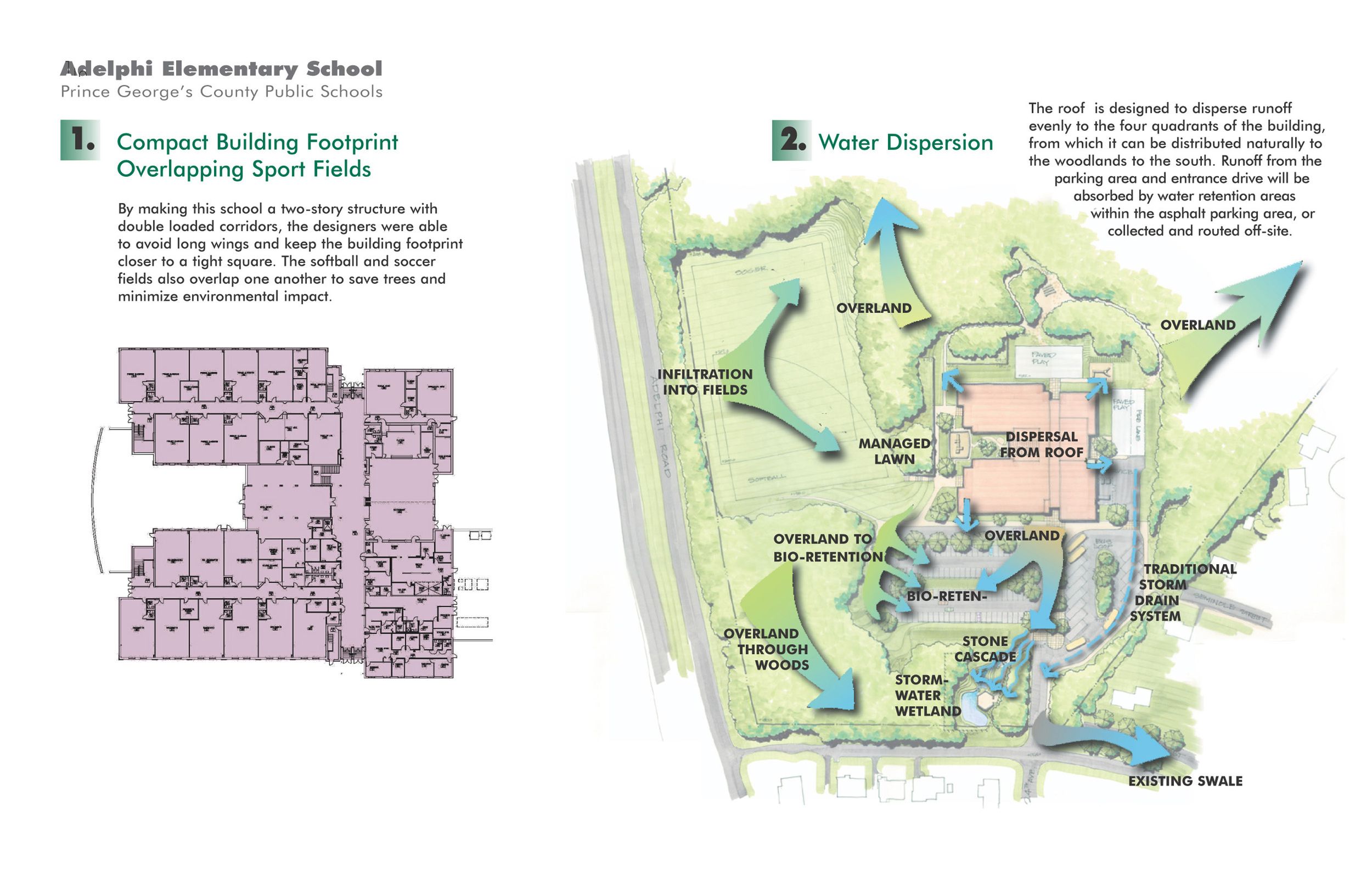
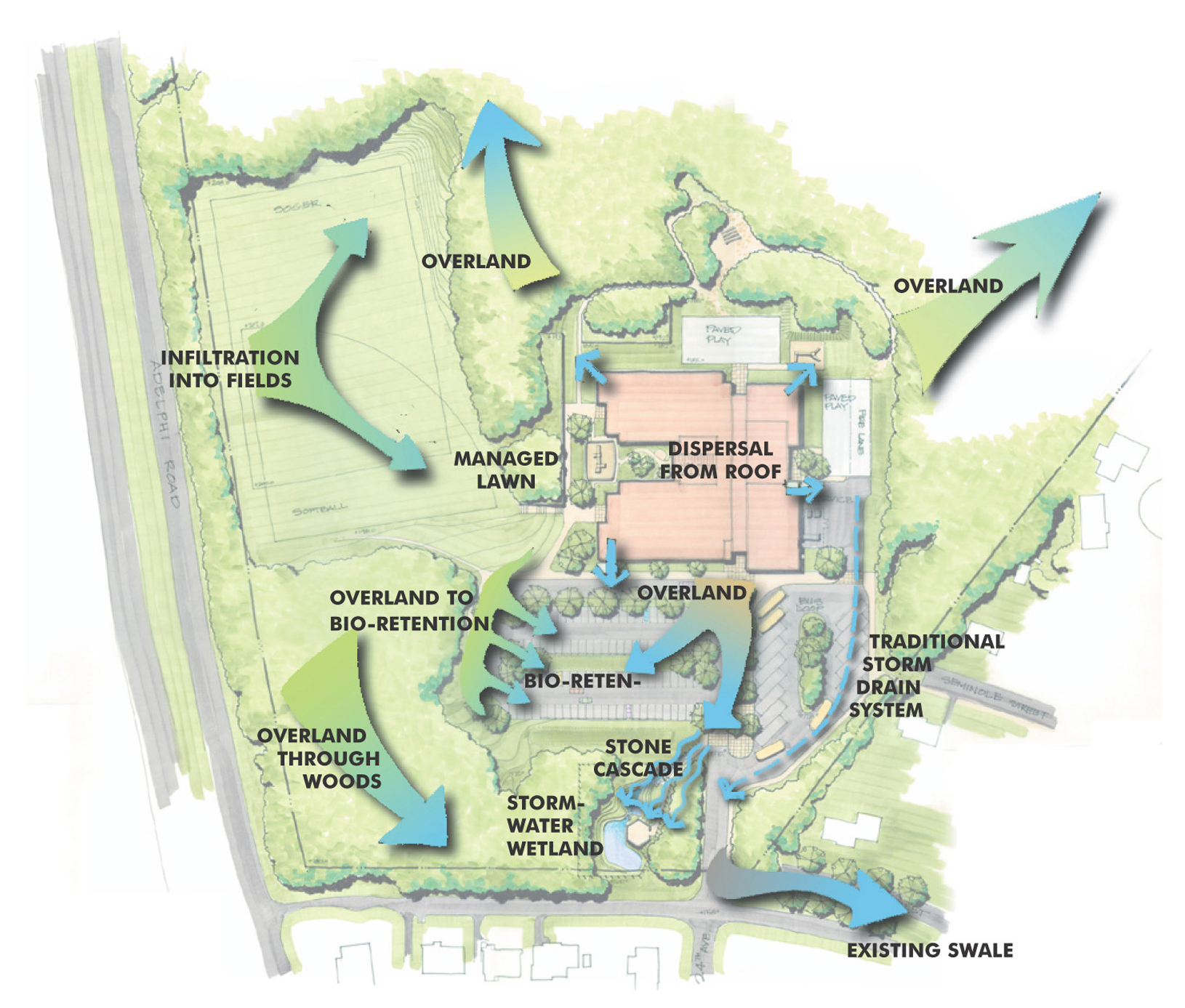
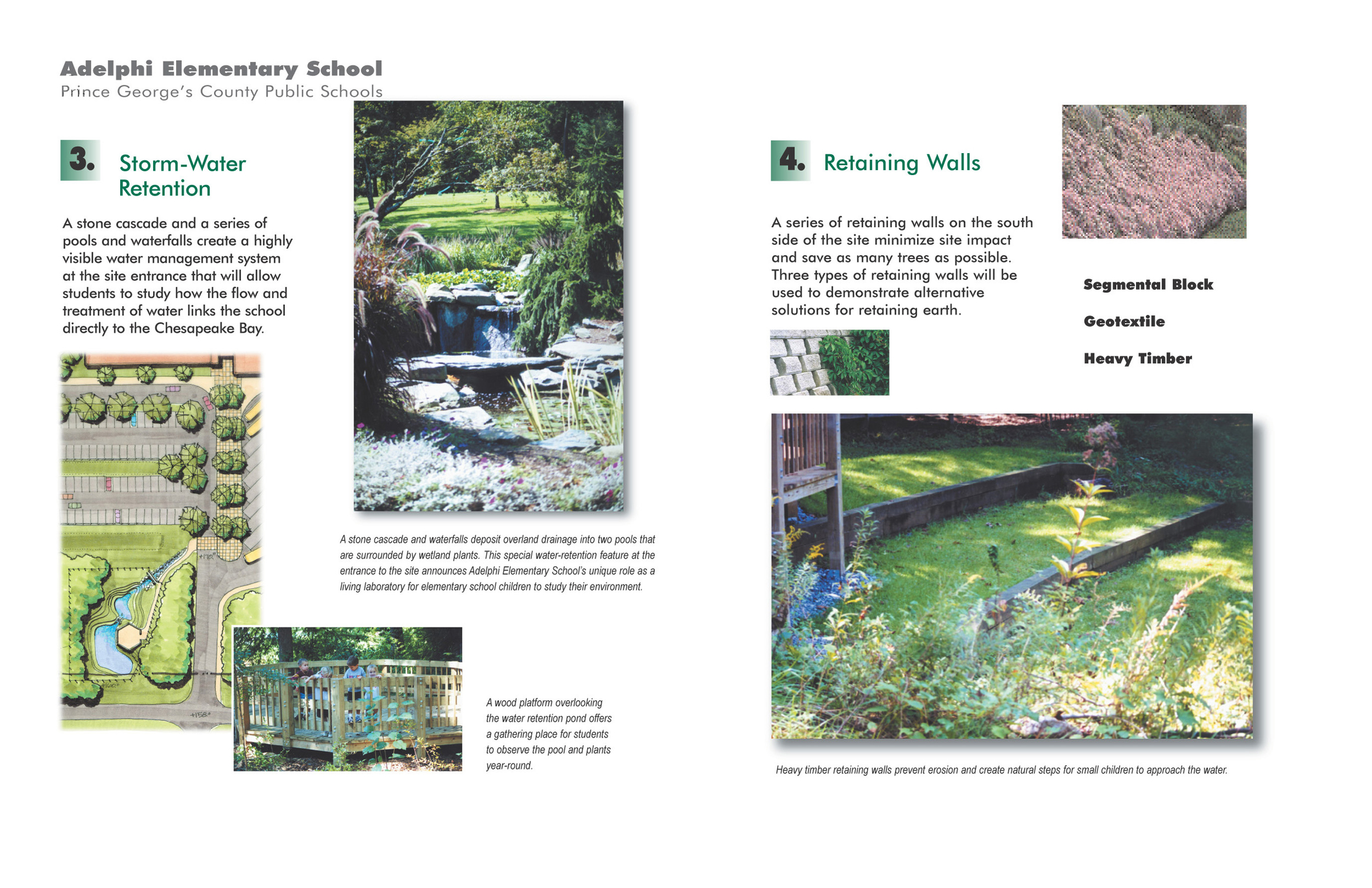
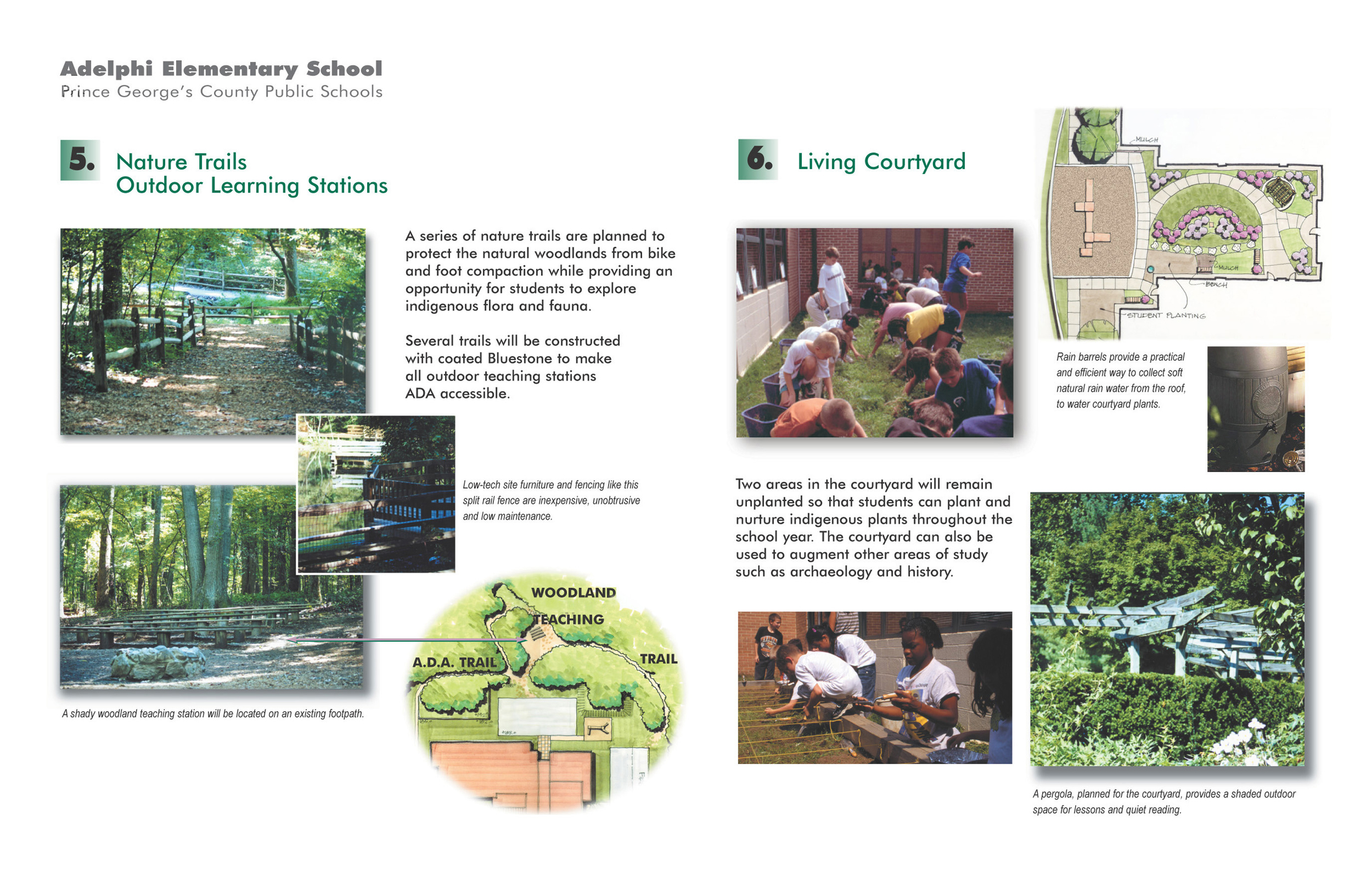
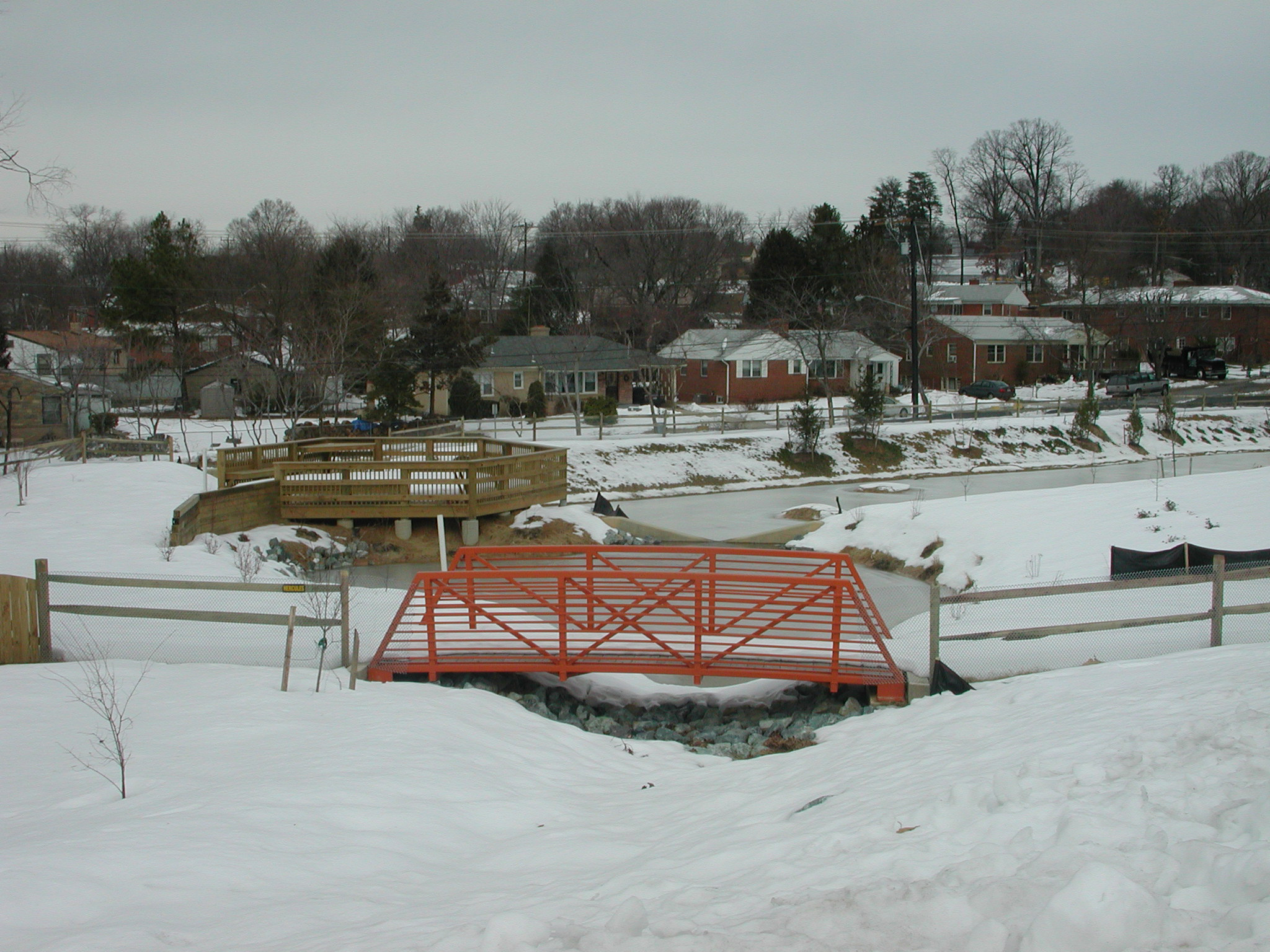
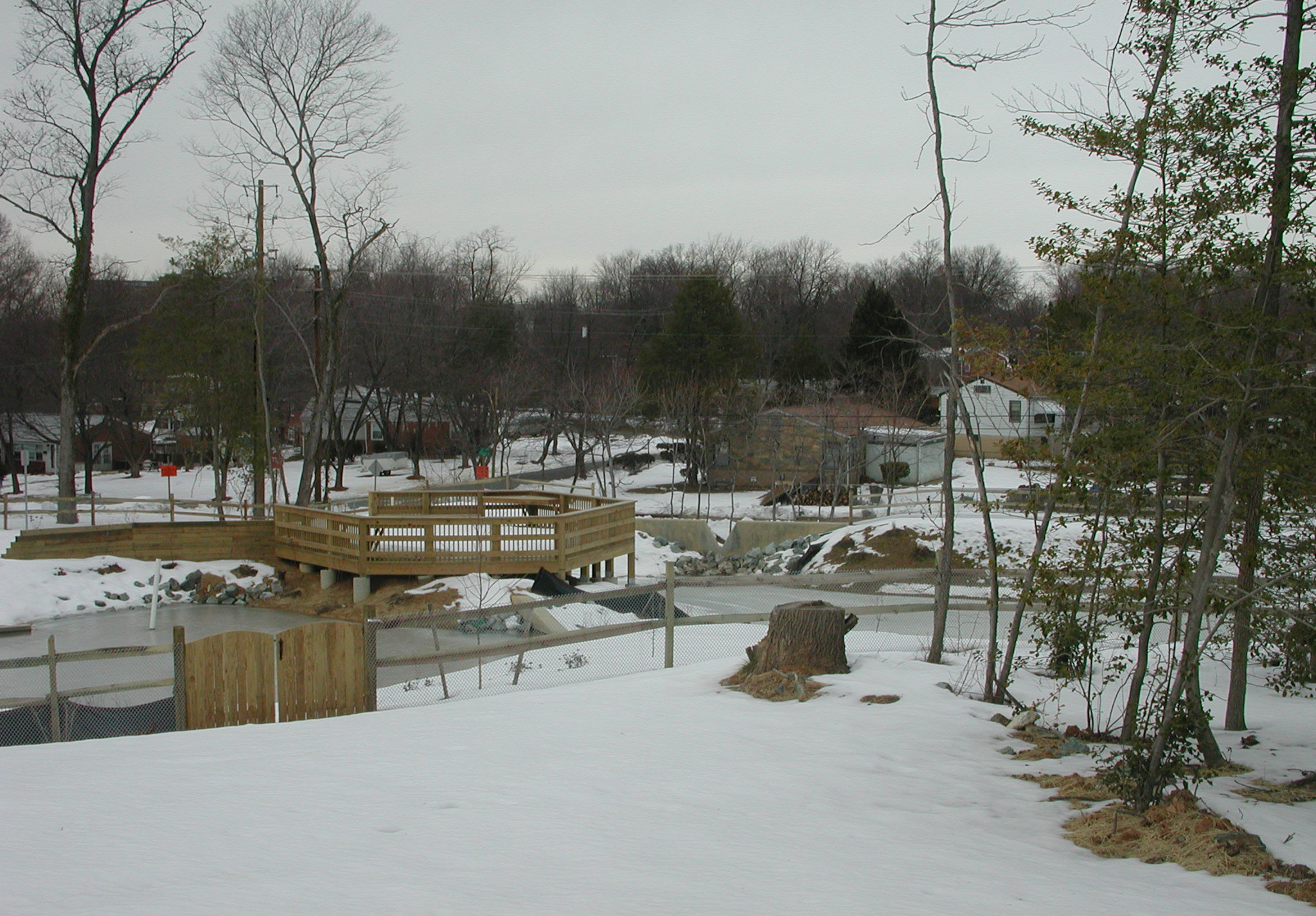
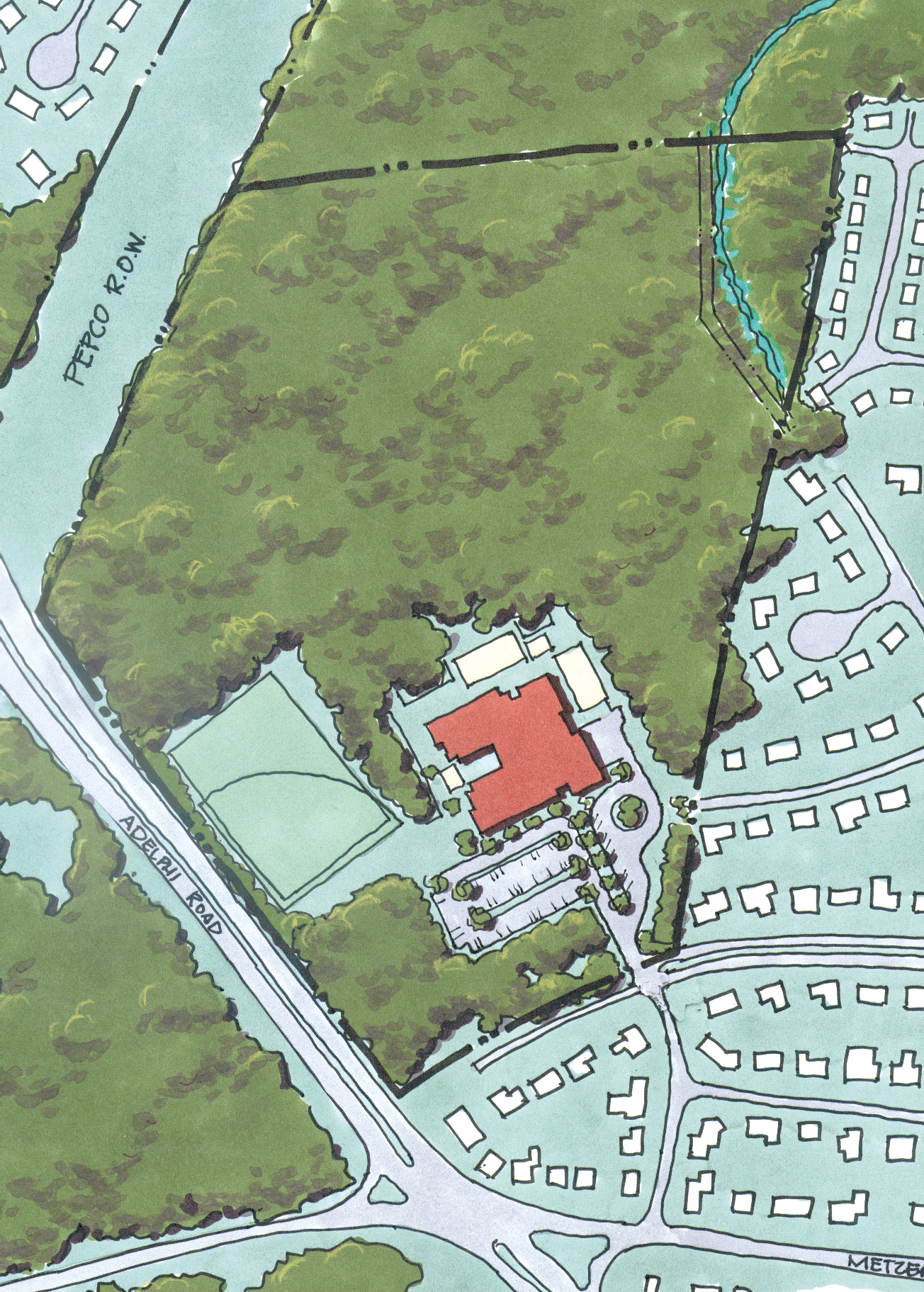
ADELPHI ELEMENTARY SCHOOL'S focus on Environmental Preservation and Natural Learning Environments and sustainable site design has been recognized by Maryland Department of Education in national lectures on excellent, environmentally-sensitive design strategies for public schools.
The school wraps around a “Living Courtyard” that brings the natural environment and daylight into the classrooms and is also used for outdoor classes, gatherings and environmental studies. Student planting areas are supported by the teaching curriculum.
Stokes Charter School
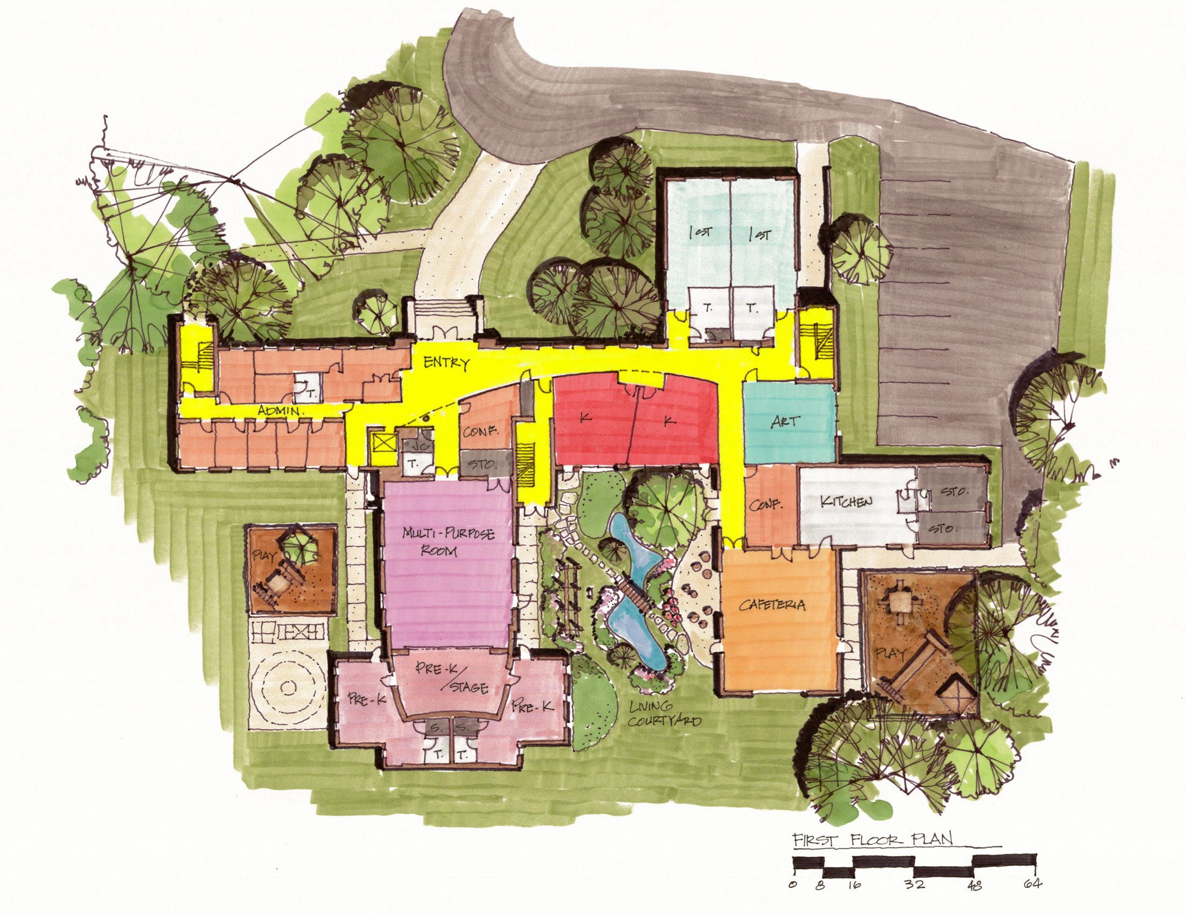
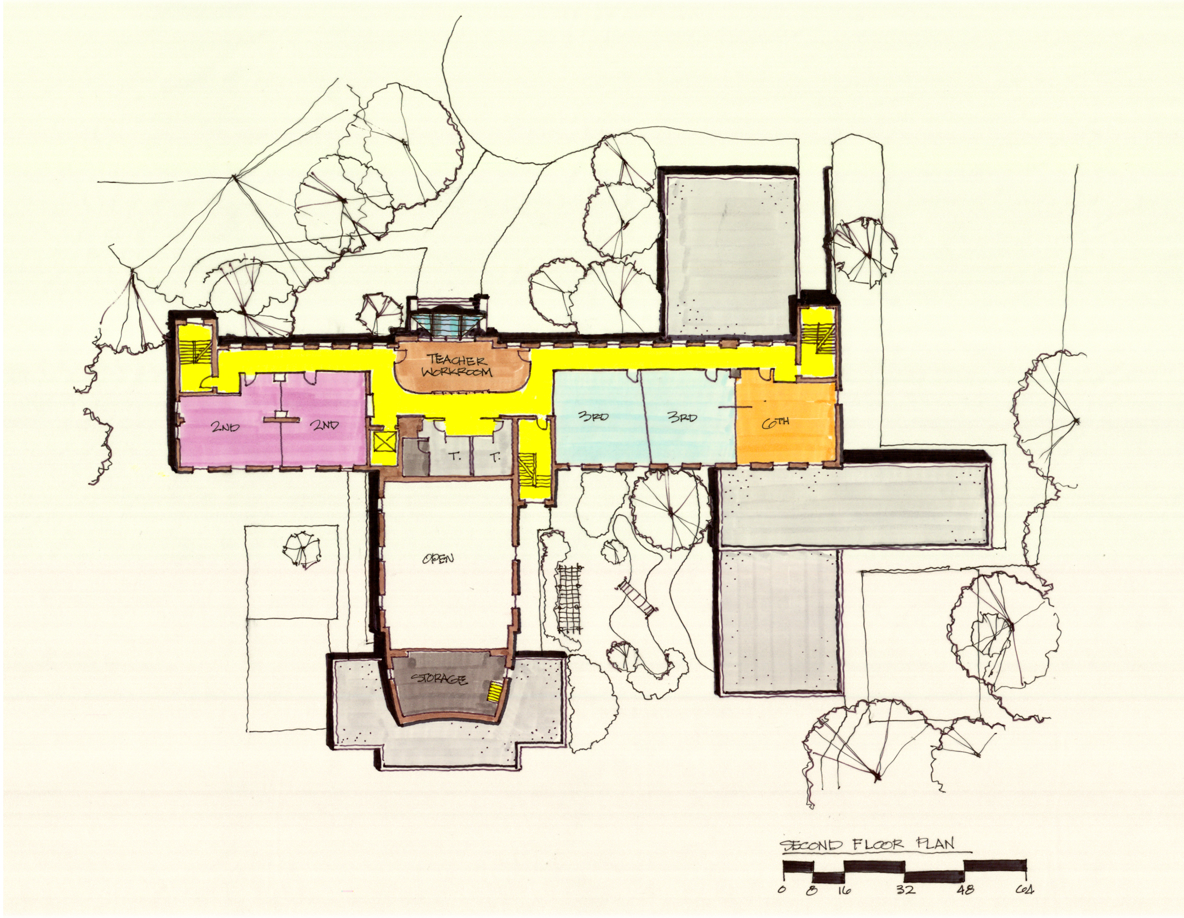
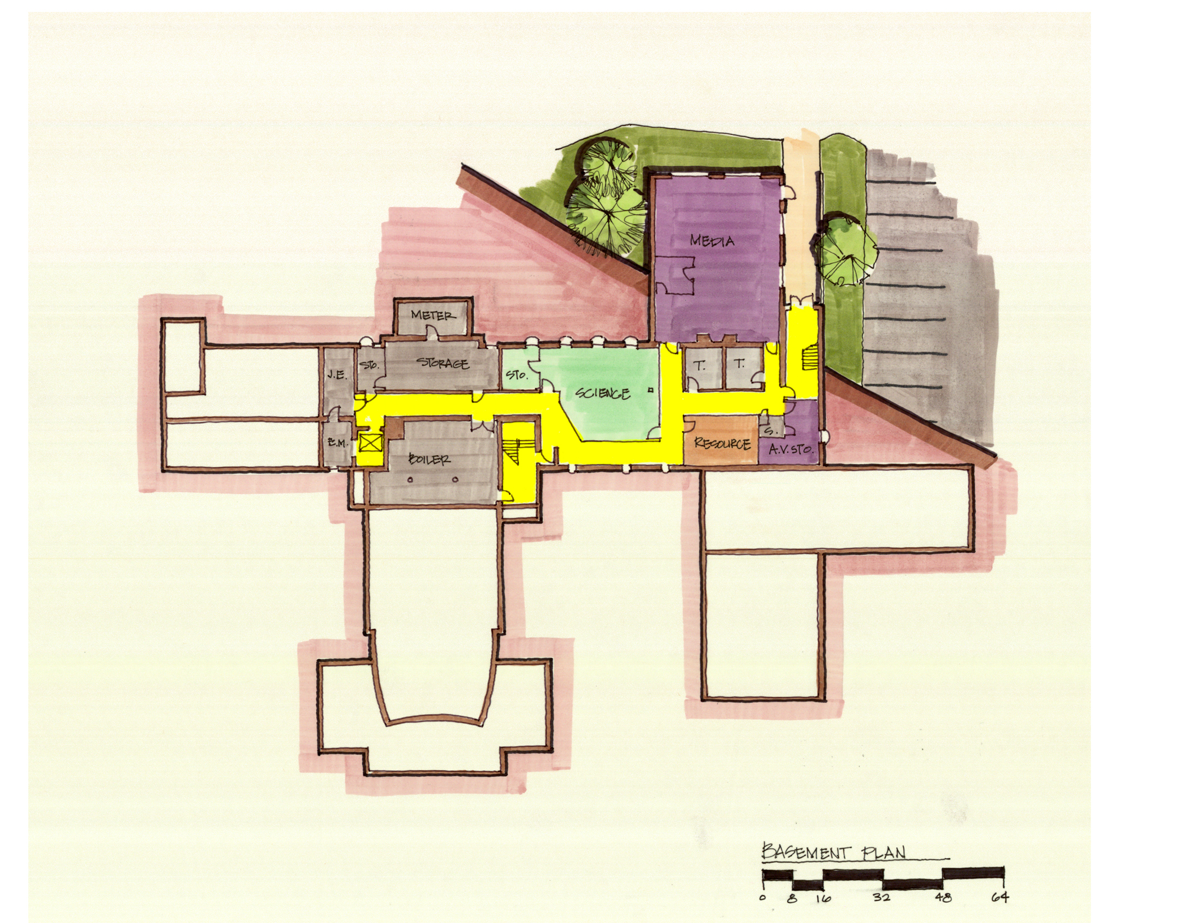

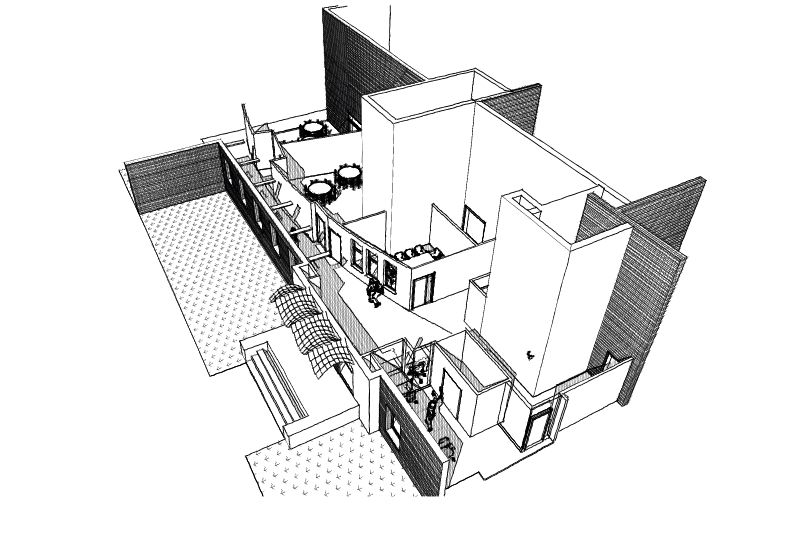
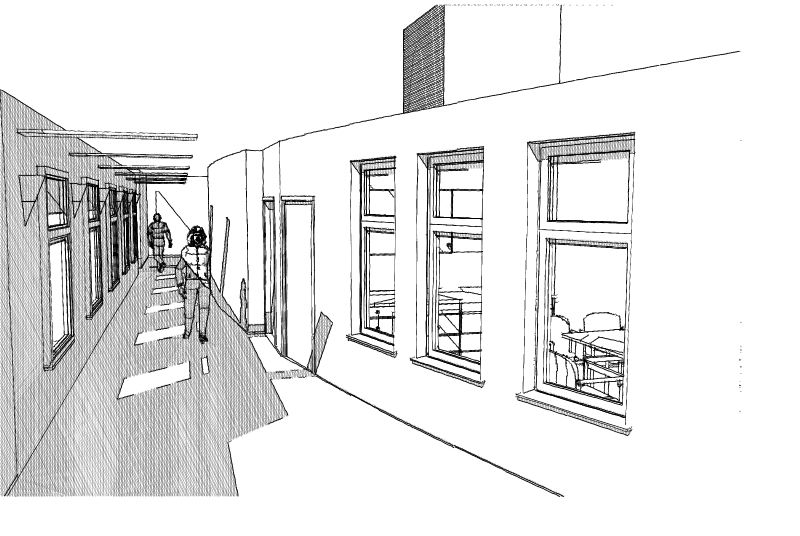
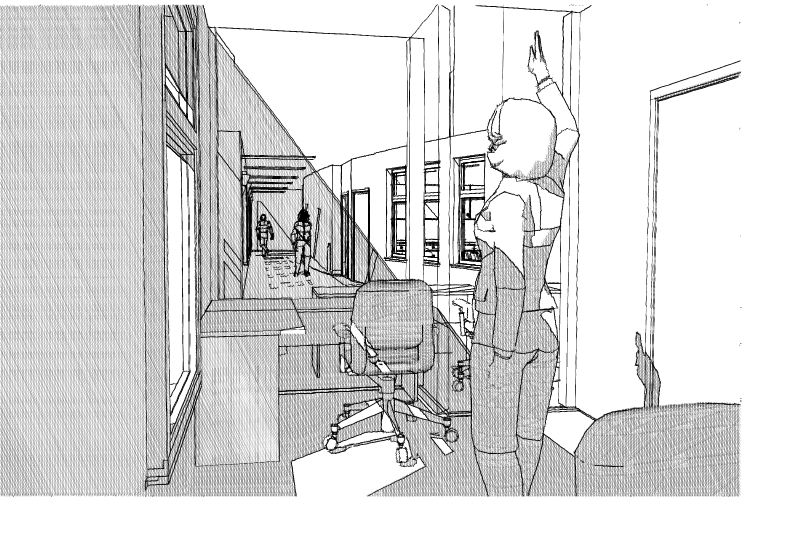
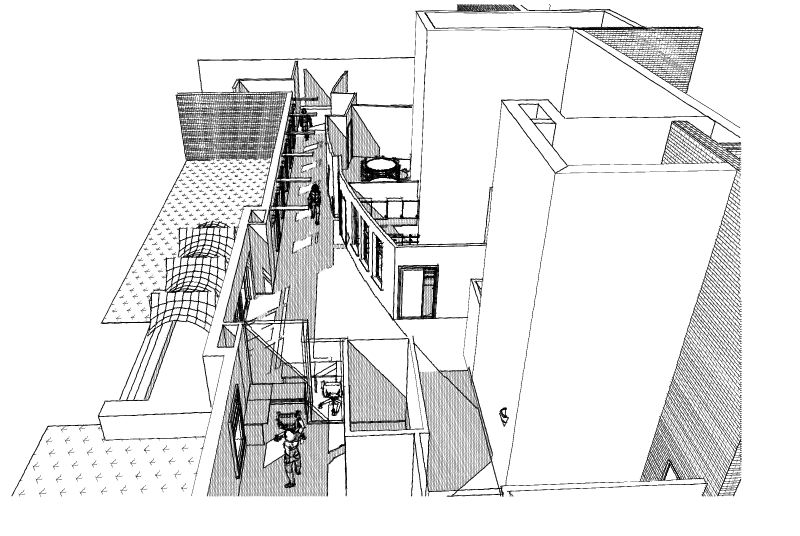
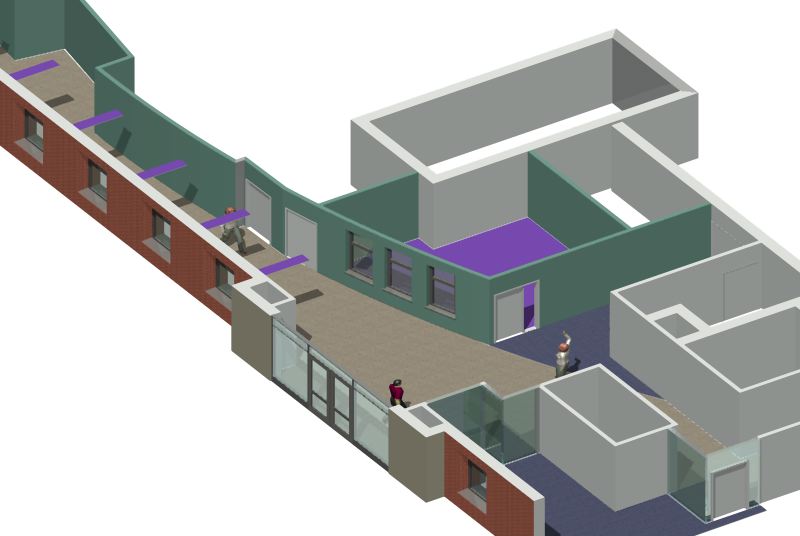
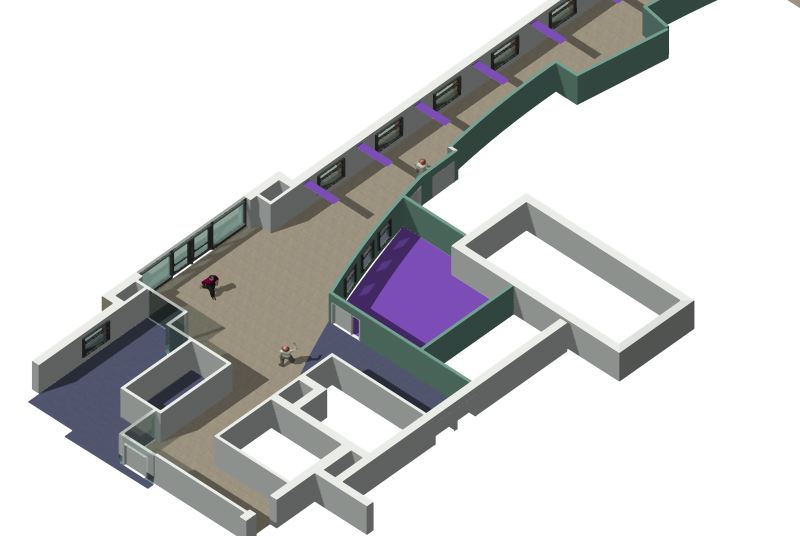
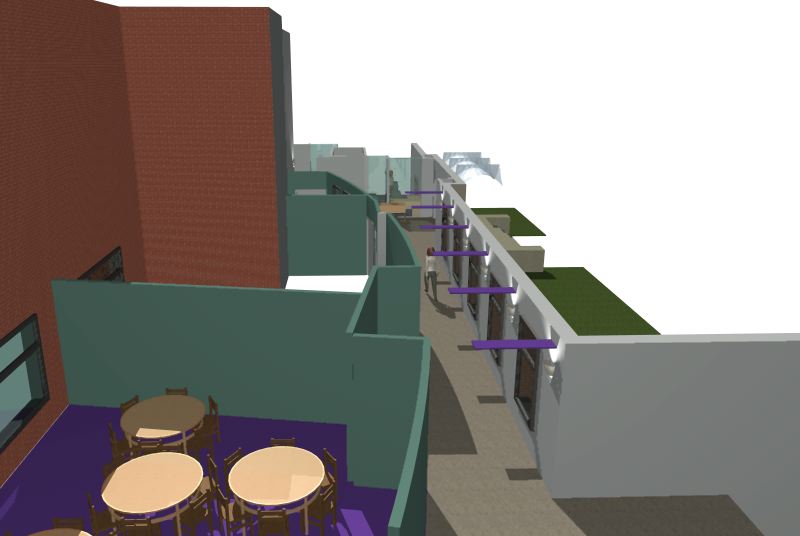
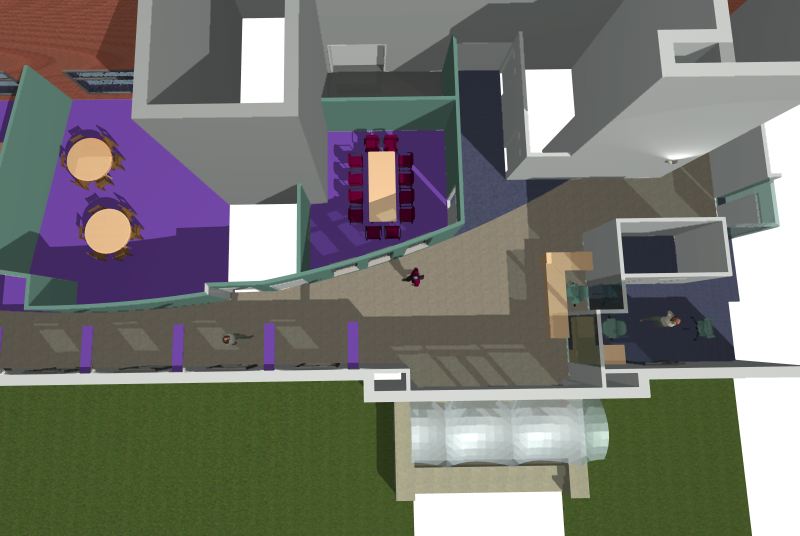
Washington Lee High School
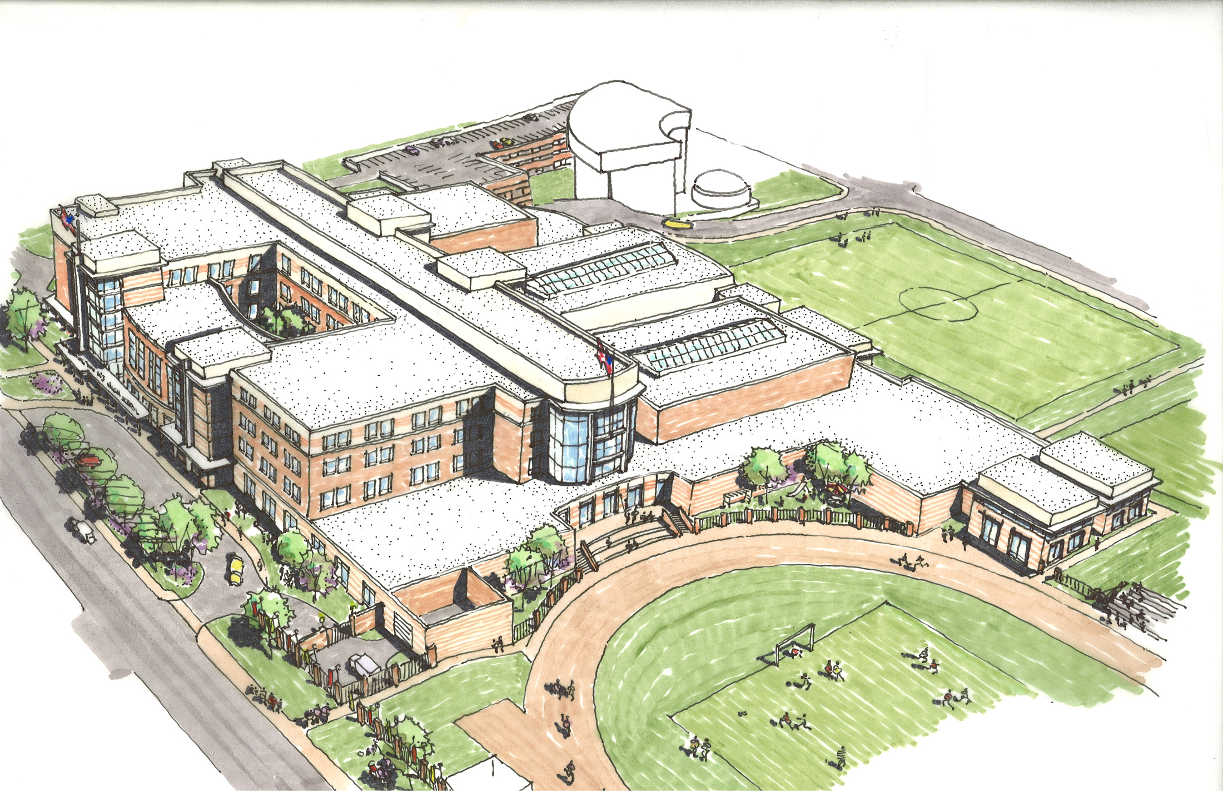
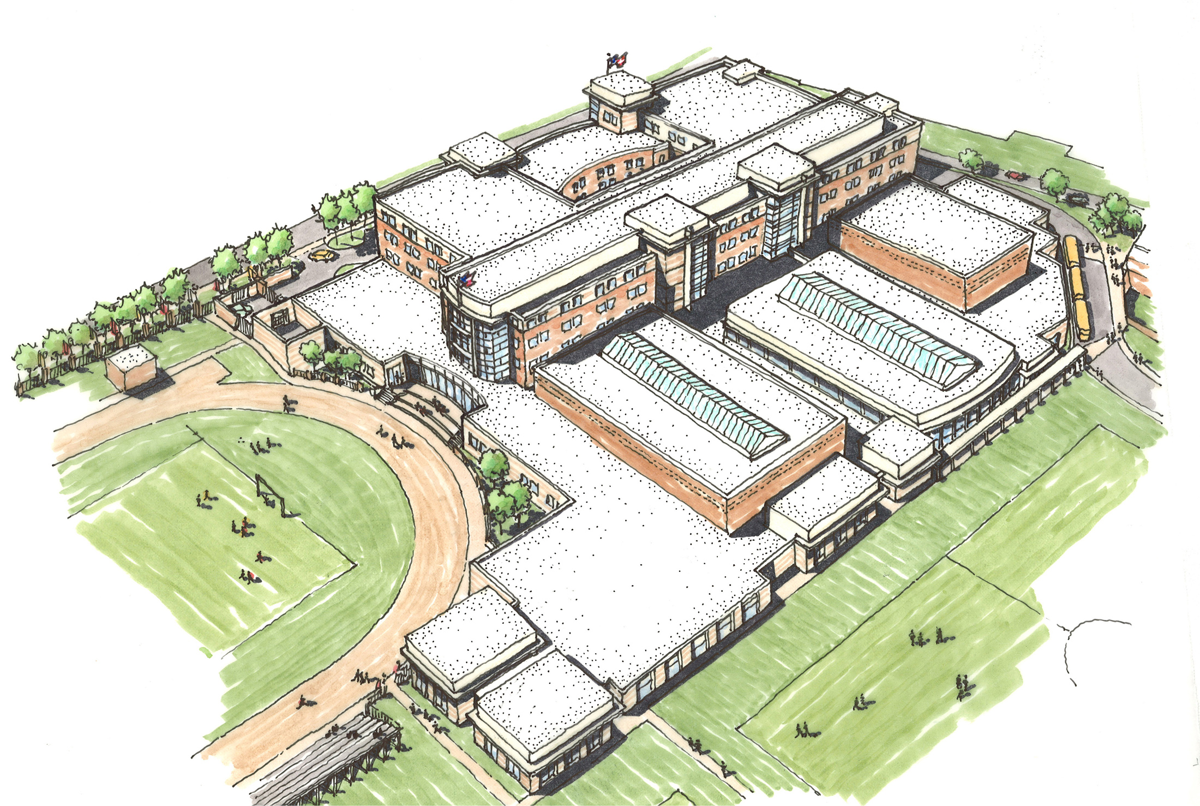
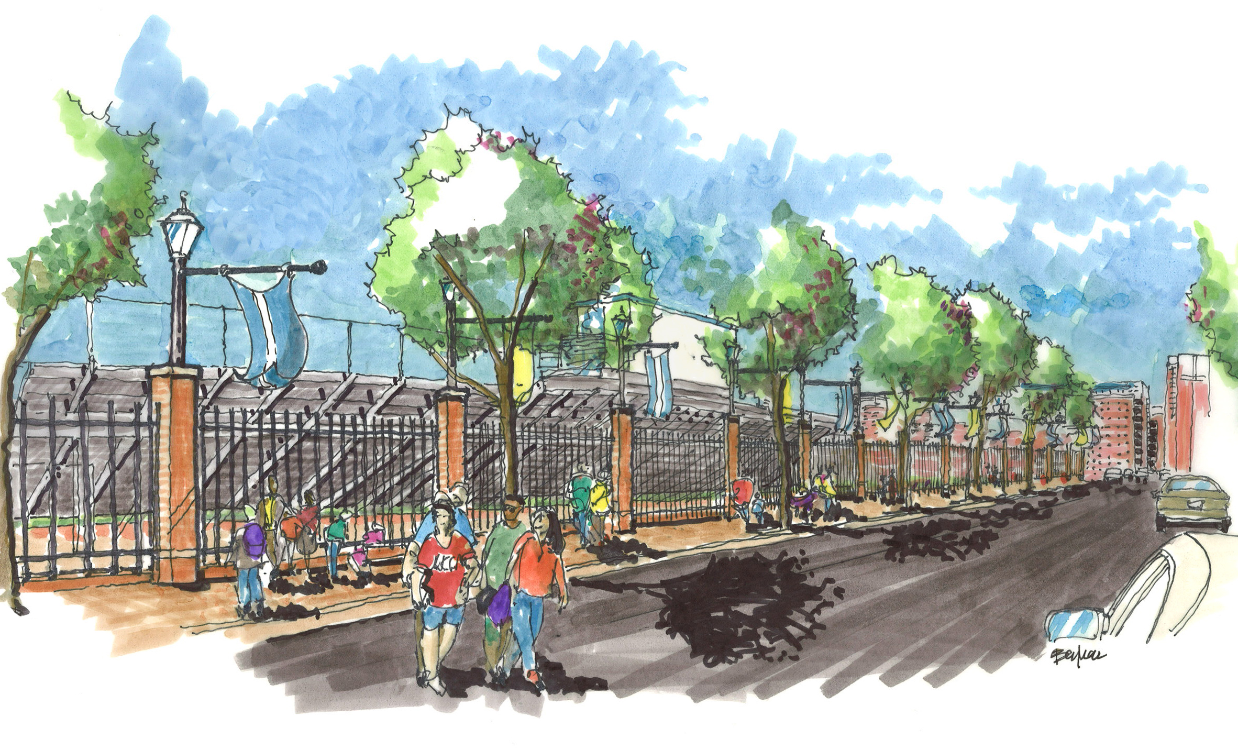
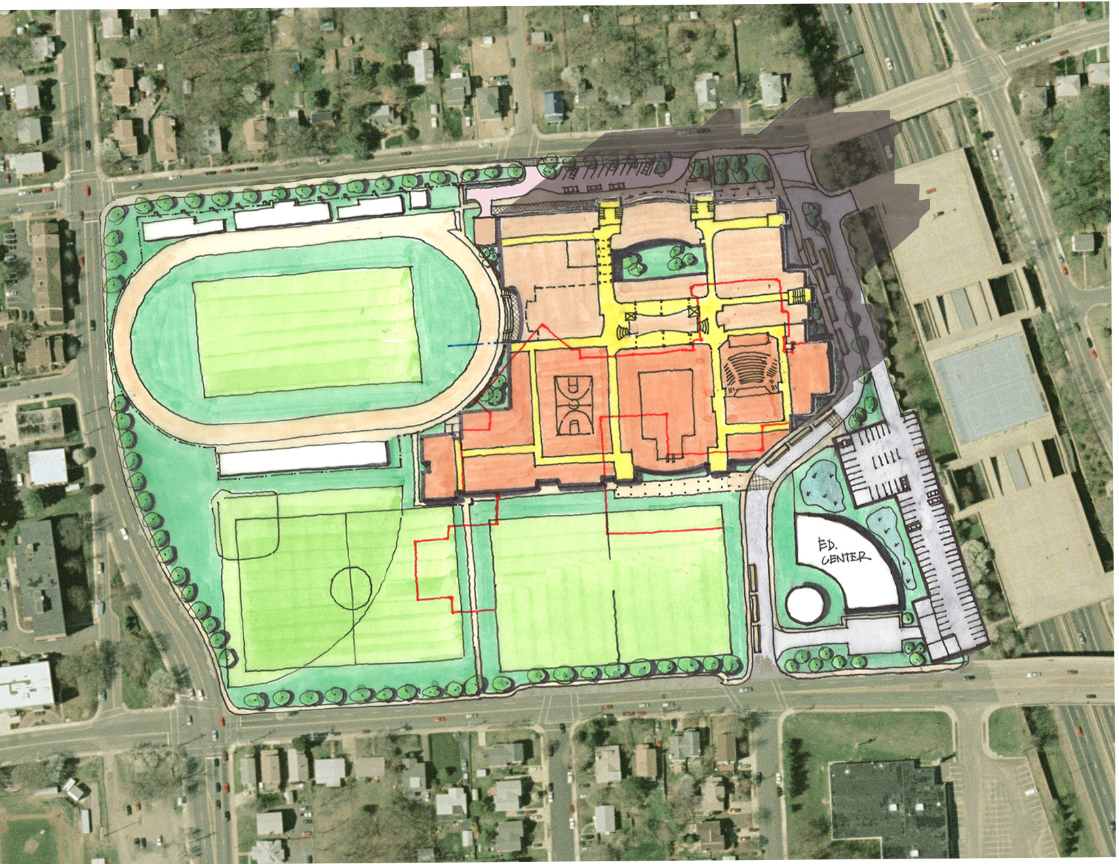
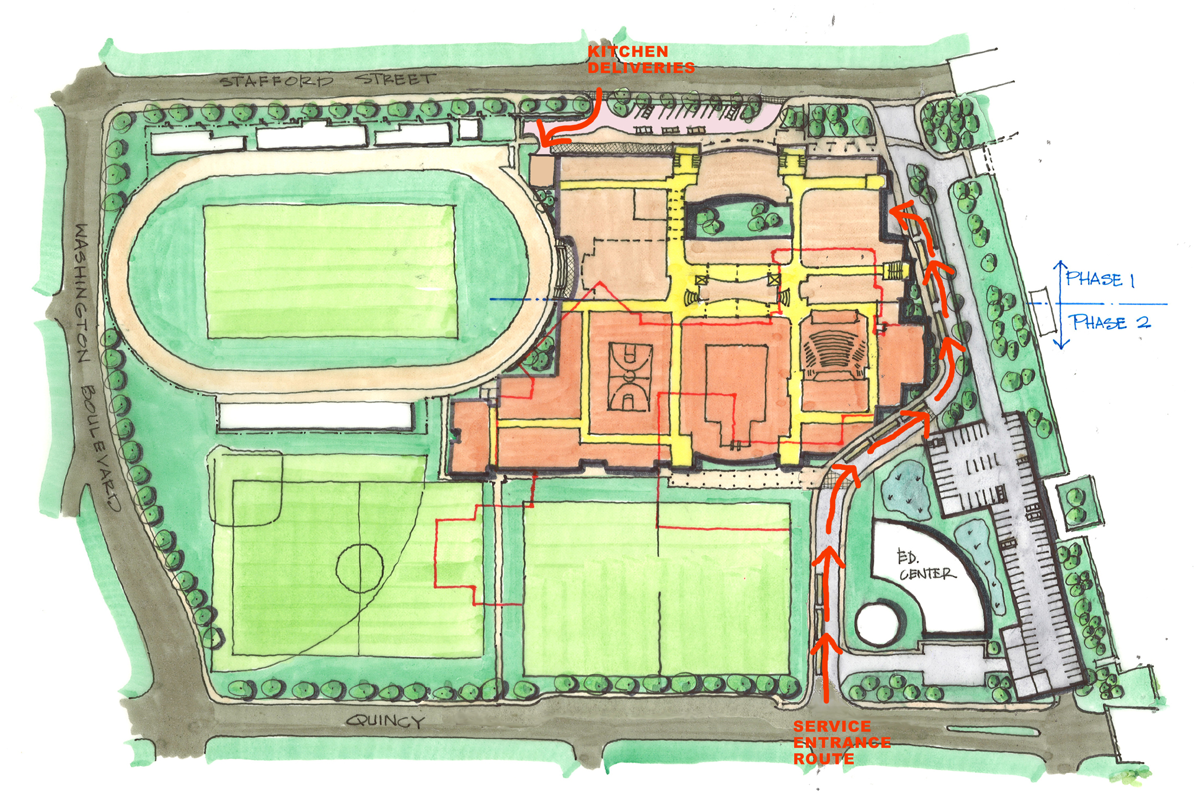
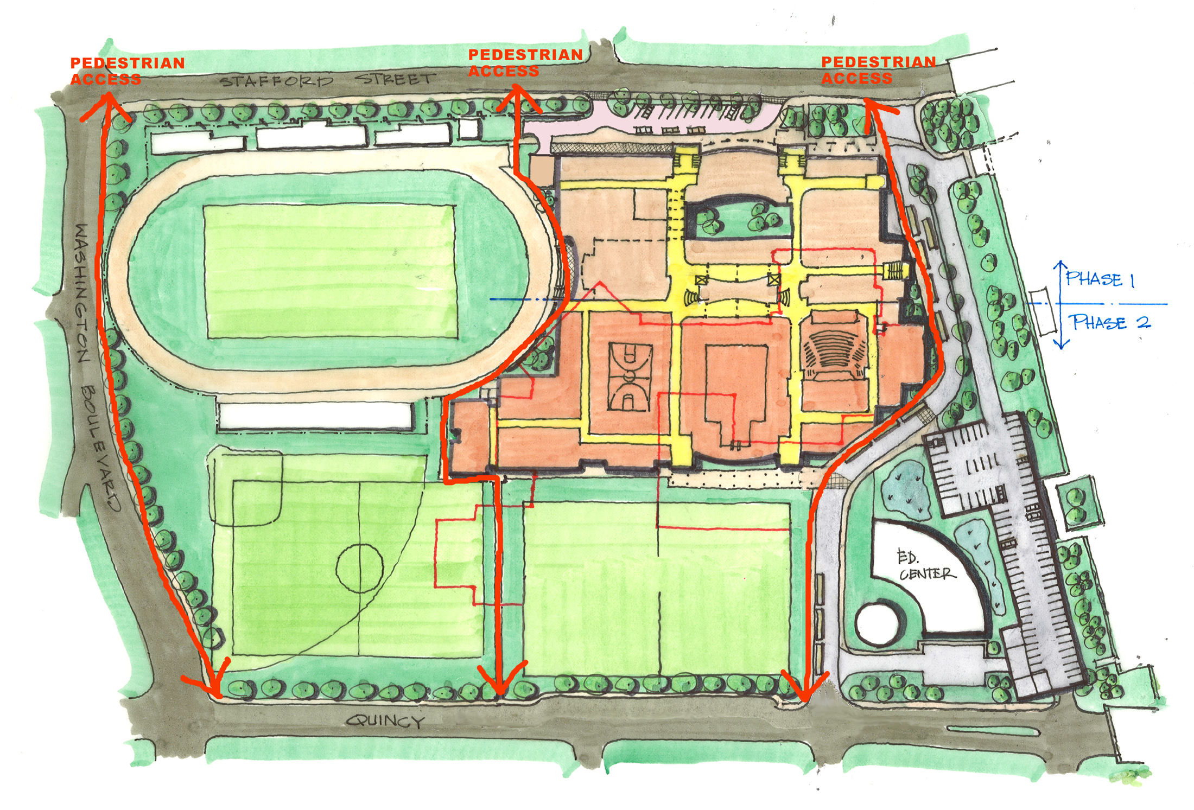
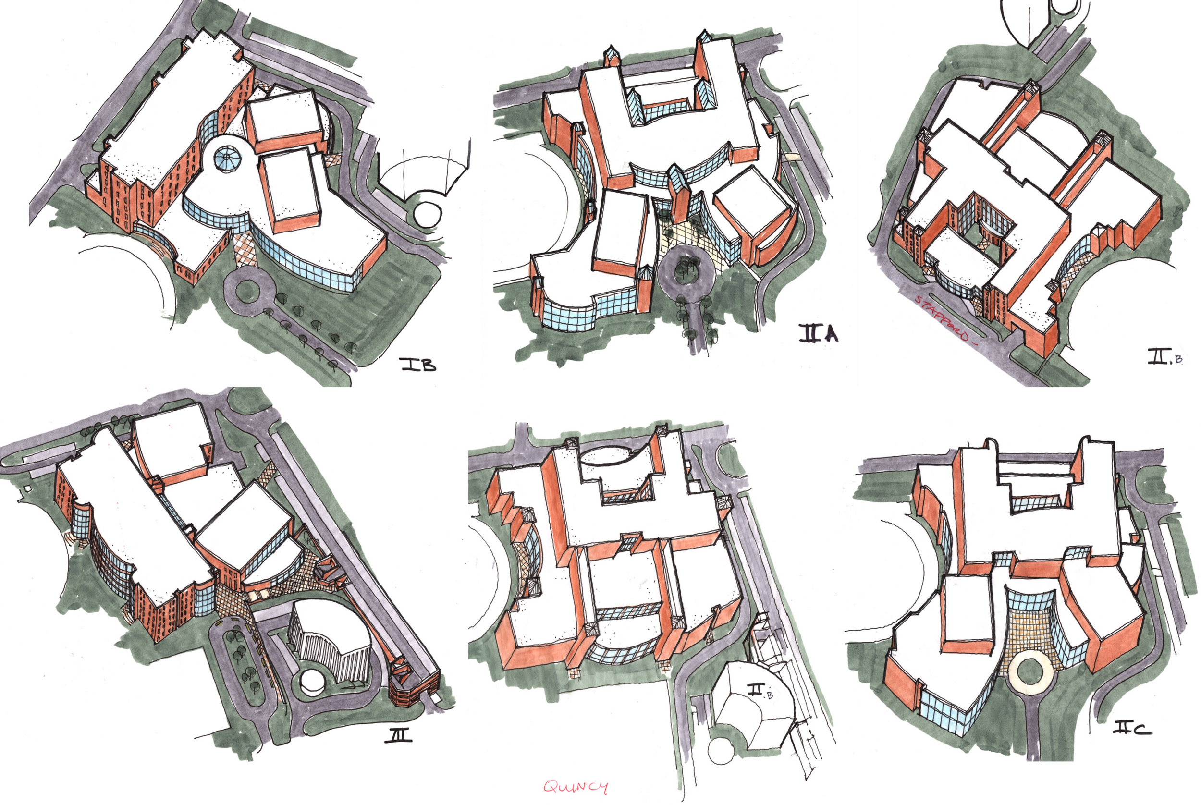
WASHINGTON LEE HIGH SCHOOL required schematic designs and presentation drawings for several schemes as well as a strategy for the phased demolition of the existing school and simultaneous construction of the new facility during the school year.

